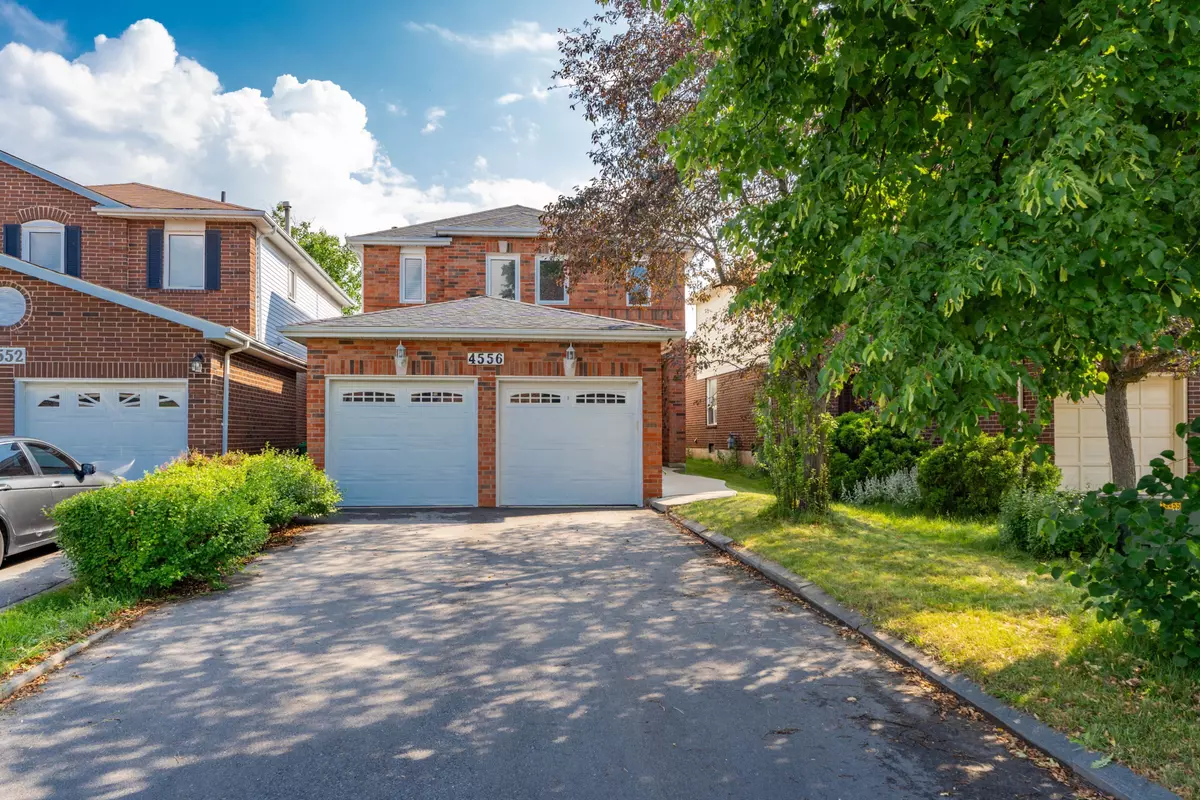$1,210,000
$1,199,000
0.9%For more information regarding the value of a property, please contact us for a free consultation.
4556 Donegal DR Mississauga, ON L5M 4H3
5 Beds
4 Baths
Key Details
Sold Price $1,210,000
Property Type Single Family Home
Sub Type Detached
Listing Status Sold
Purchase Type For Sale
Approx. Sqft 2000-2500
MLS Listing ID W9059887
Sold Date 10/08/24
Style 2-Storey
Bedrooms 5
Annual Tax Amount $6,579
Tax Year 2024
Property Description
Welcome to your dream home nestled in the community of Central Erin Mills! This beautifully upgraded 4+1 bedroom 4 bathroom residence is situated among an array of amenities, including grocery stores, restaurants and Erin Mills Town Centre with 2,700 sq ft of living space. As you step inside, you are met by gleaming new laminate oak flooring that flows seamlessly throughout the main and upper levels. The open-concept layout invites you into a bright, airy living and dining area- adorned with California shutters and enhanced by pot lights illuminating every corner. The heart of the home is the charming kitchen, boasting a brand-new quartz countertop and matching backsplash. The extended countertop offers additional seating, perfect for casual meals and sleek cabinetry for ample storage. Get cozy by the wood-burning fireplace in the family room, which includes California shutters and a walk-out to the large backyard deck. The backyard offers the perfect space for outdoor dining, relaxation and entertainment. With a beautifully landscaped yard that provides ample space for outdoor activities for kids or gardening enthusiasts to create their own oasis. Ascend upstairs to your spacious primary bedroom offering a true retreat with its own closet, a 5pc ensuite featuring two sinks, pot lights and California shutters for added style and privacy. On the same level, you will find 3 more bedrooms with their own closets, enhanced by pot lights and a shared bath with double sinks. Completing this home is the lower level offering a versatile basement. It features broadloom flooring for added comfort, a large rec room adorned by pot lights, a wet bar, a bedroom, and a 3 piece bath perfect for entertaining or as a guest suite. This property is a true gem offering modern living + a 2-car garage- don't miss the opportunity to make this your new home!
Location
Province ON
County Peel
Rooms
Family Room Yes
Basement Finished, Full
Kitchen 1
Separate Den/Office 1
Interior
Interior Features Other, Central Vacuum
Cooling Central Air
Fireplaces Number 1
Fireplaces Type Wood
Exterior
Exterior Feature Seasonal Living, Landscaped, Deck
Garage Private Double
Garage Spaces 8.0
Pool None
Roof Type Asphalt Shingle
Parking Type Attached
Total Parking Spaces 8
Building
Foundation Poured Concrete
Others
Security Features Carbon Monoxide Detectors
Read Less
Want to know what your home might be worth? Contact us for a FREE valuation!

Our team is ready to help you sell your home for the highest possible price ASAP

GET MORE INFORMATION





