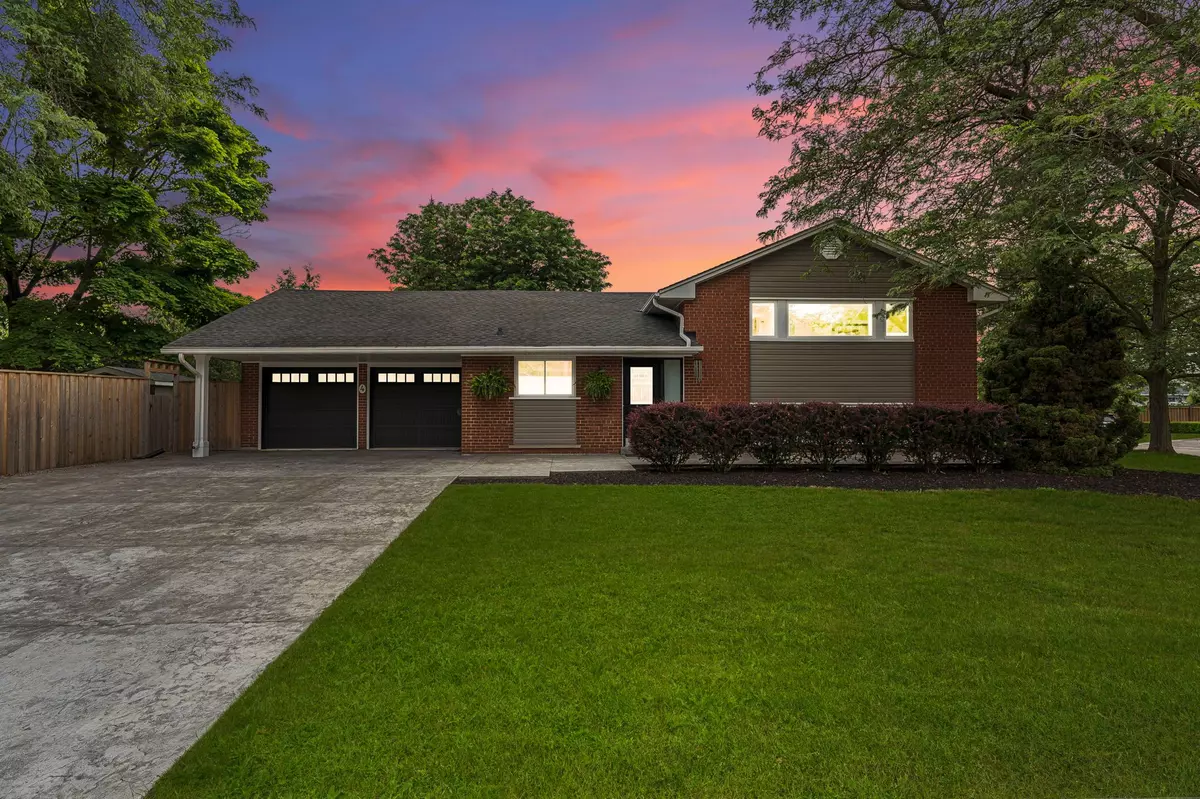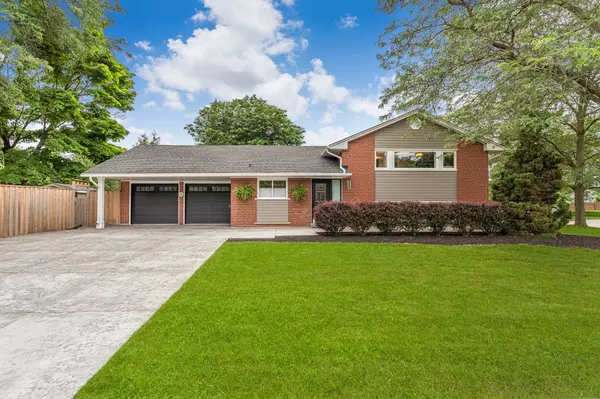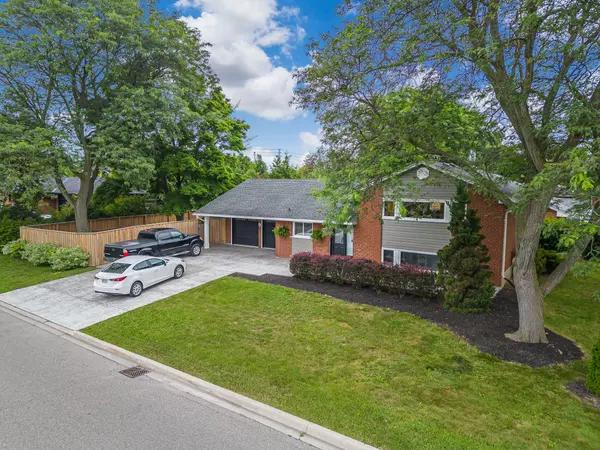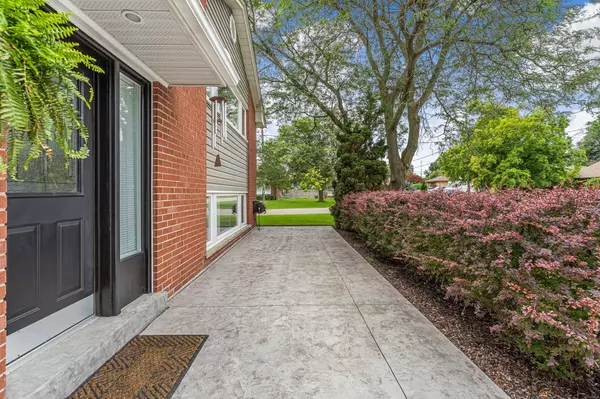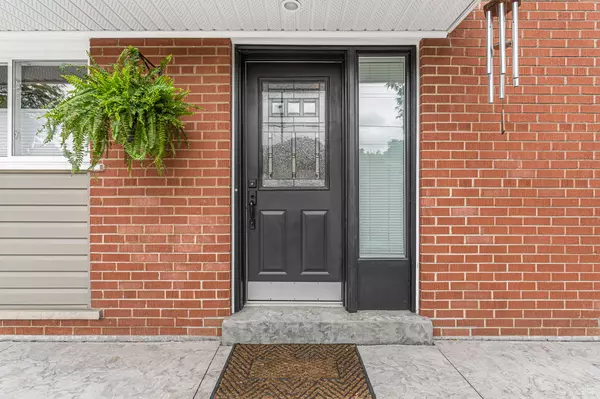$1,350,000
$1,350,000
For more information regarding the value of a property, please contact us for a free consultation.
4 Ellesboro DR Mississauga, ON L5N 1C1
3 Beds
2 Baths
Key Details
Sold Price $1,350,000
Property Type Single Family Home
Sub Type Detached
Listing Status Sold
Purchase Type For Sale
MLS Listing ID W9254365
Sold Date 09/18/24
Style Sidesplit 3
Bedrooms 3
Annual Tax Amount $6,001
Tax Year 2024
Property Description
Welcome to this stunning, fully upgraded home in the heart of Streetsville. This residence showcases high-quality craftsmanship and thoughtfully designed upgrades, ideal for those who appreciate superior improvements. The custom kitchen features granite countertops, a backsplash, a stainless steel gas range, fridge, and dishwasher, along with a convenient lazy susan. The home is adorned with crown moulding, upgraded LED pot lights and lighting, and hardwood floors throughout. Additional upgrades include new doors, trims, and moulding; an AC/Furnace installed in 2013, and a roof replaced in 2014. The attic has upgraded insulation, and the property boasts new concrete driveways, walkways, and a garage floor, with high-lift garage doors equipped with Jackshaft openers. The bedrooms were fully renovated in 2014, featuring solid wood custom trim work and baseboards. The primary bedroom includes a walk-in closet with full soundproofing insulation in the floors and walls between the guest room and the bathroom. The guest room is enhanced with built-in desk cabinetry. The basement family room has soundproof insulation between floors, spray foam insulation in the basement header/crawlspace, and basement living space walls. Perfect for entertaining, the home is surrounded by extensive landscaping and privacy fences, creating a tranquil space to enjoy a book or coffee by the fire pit in the backyard. This home must be seen to be appreciated.
Location
Province ON
County Peel
Rooms
Family Room No
Basement Finished
Kitchen 1
Interior
Interior Features None
Cooling Central Air
Exterior
Garage Private Double
Garage Spaces 6.0
Pool None
Roof Type Asphalt Shingle
Parking Type Built-In
Total Parking Spaces 6
Building
Foundation Concrete Block
Others
Senior Community Yes
Read Less
Want to know what your home might be worth? Contact us for a FREE valuation!

Our team is ready to help you sell your home for the highest possible price ASAP

GET MORE INFORMATION

