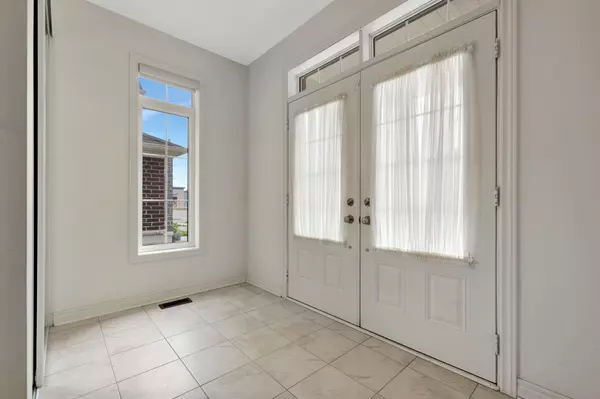$885,000
$799,900
10.6%For more information regarding the value of a property, please contact us for a free consultation.
112 Barlow PL Brant, ON N3L 3E2
4 Beds
4 Baths
Key Details
Sold Price $885,000
Property Type Single Family Home
Sub Type Detached
Listing Status Sold
Purchase Type For Sale
Approx. Sqft 3000-3500
MLS Listing ID X9271161
Sold Date 10/04/24
Style 2-Storey
Bedrooms 4
Annual Tax Amount $6,000
Tax Year 2024
Property Description
Welcome to 112 Barlow Place! This exquisite 4-bedroom, 4-bath home is nestled in a picturesque and highly sought-after new development in Paris, Ontario. Boasting an impressive over 3000 sq ft of finished space above grade, this home offers an inviting and spacious floor plan perfect for both relaxation and entertaining. The main floor features a cozy family room with a fireplace, a large dining room, and an open-concept kitchen equipped with stainless steel appliances. Additionally, there is a den that can be converted into a fifth bedroom. An elegant oak staircase leads to the upper level, where the primary bedroom includes a luxurious 5-piece ensuite with a stand-alone shower, upgraded soaker tub, and a large walk-in closet. Three additional bedrooms are generously sized, each with its own ensuite or ensuite privilege and closet. A convenient and good-sized laundry room is also located on the second floor. This home must be seen in person to truly appreciate its space and beauty. Its prime location is close to all amenities and parks, with a short bike ride to Pinehurst Lake Conservation Area and the river in downtown Paris. Minutes Away from Gym, Grocery Stores, Restaurants, Canadian Tire and more.
Location
Province ON
County Brant
Rooms
Family Room Yes
Basement Unfinished
Kitchen 1
Interior
Interior Features Air Exchanger
Cooling Central Air
Fireplaces Number 1
Fireplaces Type Natural Gas, Family Room
Exterior
Garage Private Double
Garage Spaces 4.0
Pool None
Roof Type Asphalt Shingle
Parking Type Built-In
Total Parking Spaces 4
Building
Foundation Concrete
Read Less
Want to know what your home might be worth? Contact us for a FREE valuation!

Our team is ready to help you sell your home for the highest possible price ASAP

GET MORE INFORMATION





