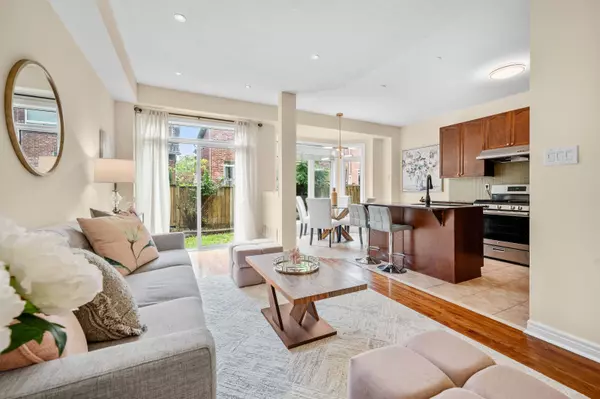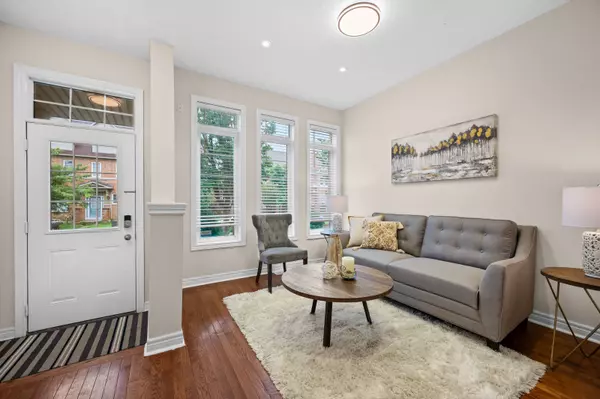$955,000
$975,000
2.1%For more information regarding the value of a property, please contact us for a free consultation.
5544 Waterwind CRES Mississauga, ON L5M 0G2
3 Beds
3 Baths
Key Details
Sold Price $955,000
Property Type Townhouse
Sub Type Att/Row/Townhouse
Listing Status Sold
Purchase Type For Sale
Approx. Sqft 1500-2000
MLS Listing ID W9055932
Sold Date 09/30/24
Style 2-Storey
Bedrooms 3
Annual Tax Amount $5,130
Tax Year 2024
Property Description
Dare to Compare, "Almost a DETACHED" house, this fantastic townhouse is a corner unit connected to another house only by the garage! NO SIDE WALK. Enjoy the bright and airy 9' ceiling open-concept layout, perfect for entertaining and living your best life. The beautiful kitchen, with ample cupboard space, granite countertops, a gas stove, and a center island, overlooks the spacious family room, which opens to the backyard. The separate living room at the front of the house offers a perfect space to receive visitors away from the kitchen and family room's daily activities. Hardwood stairs with iron pickets lead you upstairs to 3 spacious bedrooms, 2 full bathrooms (one with a large soaker tub), PLUS an additional space that can be used as an office, playroom, TV room, or easily converted into a 4th bedroom. Another useful feature of this house is that the attached garage has direct access to both the house and the backyard. There is no sidewalk in front of the house, so two cars can park on the driveway, and you won't need to clear the sidewalk of snow in the winter! This home is within walking distance to shopping, restaurants, schools, Churchill Meadows Community Common, playground, skatepark, and Meadowvale Tennis Club. The perfect location provides easy access to major highways 401/403/407 for commuting. This family home embodies comfort, convenience, and style! Don't miss the chance to make this stunning gem your new home!
Location
Province ON
County Peel
Rooms
Family Room Yes
Basement Full
Kitchen 1
Interior
Interior Features None
Cooling Central Air
Exterior
Garage Private
Garage Spaces 3.0
Pool None
Roof Type Shingles
Parking Type Attached
Total Parking Spaces 3
Building
Foundation Concrete
Read Less
Want to know what your home might be worth? Contact us for a FREE valuation!

Our team is ready to help you sell your home for the highest possible price ASAP

GET MORE INFORMATION





