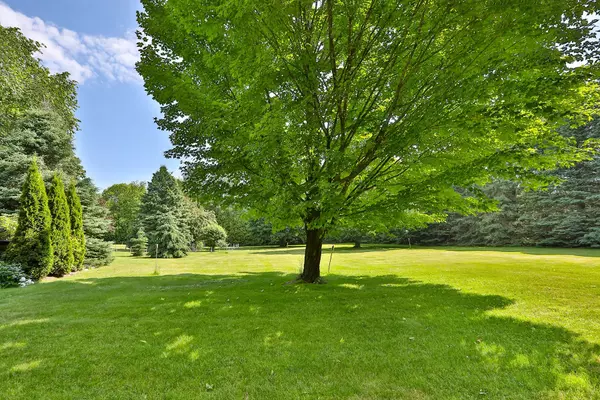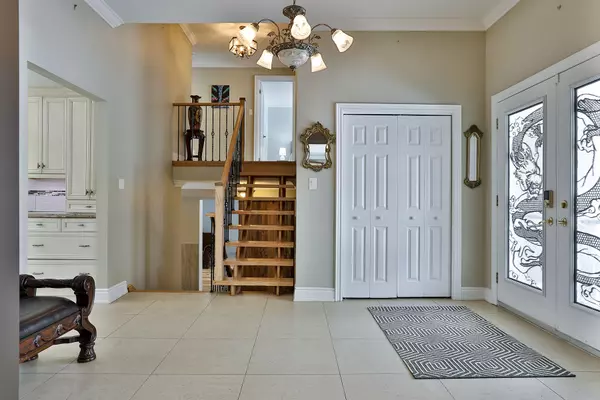$1,785,000
$1,849,000
3.5%For more information regarding the value of a property, please contact us for a free consultation.
27 Birchview DR Caledon, ON L7K 0L6
5 Beds
5 Baths
2 Acres Lot
Key Details
Sold Price $1,785,000
Property Type Single Family Home
Sub Type Detached
Listing Status Sold
Purchase Type For Sale
Approx. Sqft 3500-5000
MLS Listing ID W9256013
Sold Date 10/04/24
Style Sidesplit 5
Bedrooms 5
Annual Tax Amount $6,959
Tax Year 2023
Lot Size 2.000 Acres
Property Description
Welcome to 27 Birchview Drive with a double door entrance and large foyer set a grand entrance, while the modern kitchen with stainless steel appliances adds a touch of elegance. The hardwood floors, potlights, and ample natural light create a warm and inviting atmosphere throughout. The primary room with Juliet balconies and ensuite retreat offer a luxurious escape, complete with a stand alone tub and heated towel warmer. The large recreation room and walkout to the covered porch make it perfect for entertaining, and the basement setup is ideal for accommodating guests or in-laws. Plus, the in-floor-heated garage offers a warm working environment in those cold months. Separate kitchen and washroom off the garage offers a great preparation area and fun under a covered porch, making Pizzas in the outdoor pizza oven which is a fantastic amenity. This is Truly a unique and remarkable home!
Location
Province ON
County Peel
Zoning residential
Rooms
Family Room Yes
Basement Separate Entrance, Apartment
Kitchen 3
Interior
Interior Features Water Heater Owned
Cooling Central Air
Fireplaces Type Wood
Exterior
Exterior Feature Patio
Garage Circular Drive
Garage Spaces 12.0
Pool None
Roof Type Asphalt Shingle
Parking Type Attached
Total Parking Spaces 12
Building
Foundation Concrete Block, Concrete
Others
Security Features Alarm System
Read Less
Want to know what your home might be worth? Contact us for a FREE valuation!

Our team is ready to help you sell your home for the highest possible price ASAP

GET MORE INFORMATION





