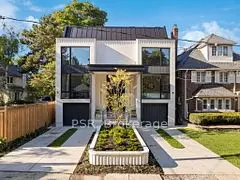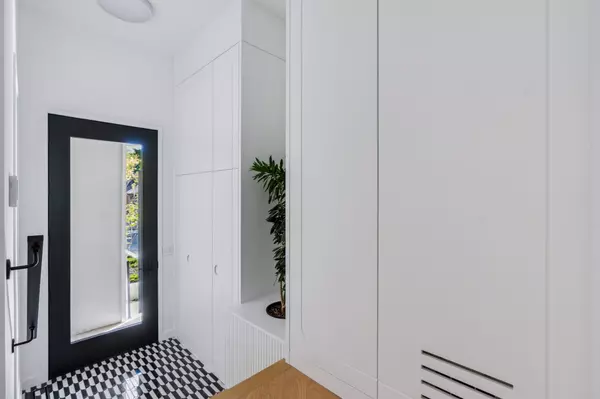$3,800,000
$3,988,000
4.7%For more information regarding the value of a property, please contact us for a free consultation.
28B Wilberton RD Toronto C02, ON M4V 1Z3
5 Beds
5 Baths
Key Details
Sold Price $3,800,000
Property Type Multi-Family
Sub Type Semi-Detached
Listing Status Sold
Purchase Type For Sale
MLS Listing ID C9346426
Sold Date 09/25/24
Style 3-Storey
Bedrooms 5
Tax Year 2024
Property Description
Welcome To 28B Wilberton Rd A Stunning Contemporary Home Offering Luxury And Comfort. This Home Features A 1-Car Garage, Smart Lighting, Heated Floors In The Basement And Master Ensuite, Built-In Cameras, Speakers, And An Elevator. The Stylish Entryway With Soaring Ceilings That Lead Into Open Concept Main Floor Herringbone Flooring Throughout. The Main Floor Includes A Gas Fireplace, A Walkout To A Patio Overlooking The Pool, And A Thermador-Equipped Kitchen & Custom Millwork. Upstairs, Three Spacious Bedrooms, All With 4-Piece Ensuites And LED-Lit Closets The Primary Suite Takes Up The Entire 3rd Floor With A Walk-In Closet With Skylights, And A Luxurious 7-Piece Ensuite, Complete With A Skylight Above The Bathtub. And Private Patio Await. The Lower Level Offers A 5th Bedroom With An Ensuite, A Rec Room, And Garage Access, Combining Modern Sophistication With Convenience. This Home Is Tarion Certified.
Location
Province ON
County Toronto
Rooms
Family Room Yes
Basement Finished
Kitchen 1
Separate Den/Office 1
Interior
Interior Features None
Cooling Central Air
Exterior
Garage Private
Garage Spaces 2.0
Pool Inground
Roof Type Other
Parking Type Attached
Total Parking Spaces 2
Building
Foundation Concrete
Read Less
Want to know what your home might be worth? Contact us for a FREE valuation!

Our team is ready to help you sell your home for the highest possible price ASAP

GET MORE INFORMATION





