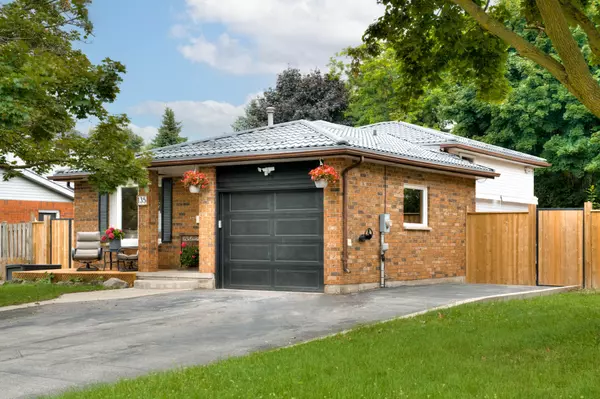$787,500
$800,000
1.6%For more information regarding the value of a property, please contact us for a free consultation.
135 Foxridge DR Cambridge, ON N3C 3V7
4 Beds
2 Baths
Key Details
Sold Price $787,500
Property Type Single Family Home
Sub Type Detached
Listing Status Sold
Purchase Type For Sale
Approx. Sqft 1100-1500
MLS Listing ID X9241869
Sold Date 09/30/24
Style Backsplit 4
Bedrooms 4
Annual Tax Amount $4,508
Tax Year 2024
Property Description
Welcome home to 135 Foxridge Drive, located in a highly desirable Hespeler neighbourhood and within walking distance to Hespeler Public School! With over 1950 sqft of finished living space this bright and spacious single-detached, backsplit has many desirable features and is carpet-free and move-in ready! On the main level you will find a nice sized living room, an updated kitchen with stainless steel appliances (dishwasher 2024), and a separate dining area. Upstairs you will find 3 good sized bedrooms and an updated 3 piece bath with walk-in tiled shower (2022). Down a few steps to the partially above-grade lower level you will find a family room and a 4th bedroom with a walk-in closet and 4 piece ensuite bath - perfect for a private primary suite or space for the in-laws or an older child! Plus you get another finished space in the basement (2021) which can be used as an office, playroom etc., utility/storage space and laundry (washer 2024). Additional features include: a metal roof (2020), fresh and neutral paint throughout (2024), a single car garage and driveway parking for 6 cars total, plus a mature, large yard with a deck with retractable canopies and shed. This well-maintained home is located in a family-friendly community located close to schools, parks, walking trails, the Grand River, community centre, library, shopping, public transportation, and easy access to Kitchener, Guelph, and Hwy 401 with only a 5 min drive to the highway this home is perfect for commuters. This is a great house in a great area...and it won't last long!
Location
Province ON
County Waterloo
Zoning R5
Rooms
Family Room Yes
Basement Finished, Partial Basement
Kitchen 1
Separate Den/Office 1
Interior
Interior Features Auto Garage Door Remote, Water Softener
Cooling Central Air
Exterior
Exterior Feature Deck, Canopy
Garage Private Double
Garage Spaces 6.0
Pool None
Roof Type Metal
Parking Type Attached
Total Parking Spaces 6
Building
Foundation Poured Concrete
Read Less
Want to know what your home might be worth? Contact us for a FREE valuation!

Our team is ready to help you sell your home for the highest possible price ASAP

GET MORE INFORMATION





