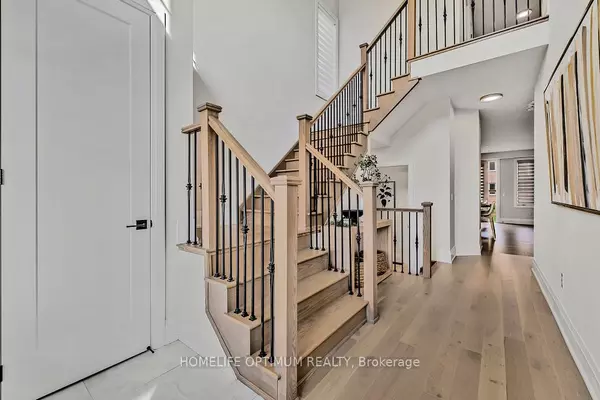$1,240,000
$1,248,888
0.7%For more information regarding the value of a property, please contact us for a free consultation.
472 Seaview HTS East Gwillimbury, ON L9N 0Y3
3 Beds
3 Baths
Key Details
Sold Price $1,240,000
Property Type Single Family Home
Sub Type Detached
Listing Status Sold
Purchase Type For Sale
MLS Listing ID N9369850
Sold Date 09/28/24
Style 2-Storey
Bedrooms 3
Annual Tax Amount $5,580
Tax Year 2024
Property Description
Welcome to 472 Seaview Heights! Step into this exquisitely upgraded home, where every detail has been carefully considered to deliver a truly high-end living experience. The open-concept layout creates an inviting flow throughout, while the addition of a beautiful dining room offers the perfect space for both intimate dinners and larger gatherings. The home's modern design is enhanced by upgraded floors throughout, providing a polished and seamless look. The kitchen and bathrooms feature premium countertops, pairing sophisticated design with durability. A designer backsplash adds a stylish touch, while the stone fireplace serves as an elegant focal point in the main living area. One of the standout features of this property is the breathtaking view, a highlight that sets it apart from others in the neighbourhood. Whether you're enjoying a peaceful morning or hosting an evening get-together, the view offers an impressive backdrop, making every moment feel special. This home also includes top-tier upgrades such as a state-of-the-art security and surveillance system, sprinkler system, and custom blinds. The closet organizer in the primary bedroom provides a practical yet elegant storage solution, while the upgraded flooring in the garage and basement adds an extra layer of refinement. With features like a water softener and central vacuum system, this home is designed for both luxury and convenience. If you're seeking a move-in-ready home that offers premium finishes, a thoughtfully designed layout, and an unbeatable view, this is the one for you.
Location
Province ON
County York
Rooms
Family Room No
Basement Full
Kitchen 1
Interior
Interior Features Auto Garage Door Remote, Central Vacuum
Cooling Central Air
Fireplaces Number 1
Fireplaces Type Electric
Exterior
Garage Private
Garage Spaces 4.0
Pool None
View Skyline, Trees/Woods, Forest
Roof Type Shingles
Parking Type Attached
Total Parking Spaces 4
Building
Foundation Concrete
Others
Security Features Security System,Carbon Monoxide Detectors
Read Less
Want to know what your home might be worth? Contact us for a FREE valuation!

Our team is ready to help you sell your home for the highest possible price ASAP

GET MORE INFORMATION





