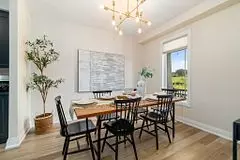$912,000
$899,900
1.3%For more information regarding the value of a property, please contact us for a free consultation.
184 Strachan ST Port Hope, ON L1A 0E5
5 Beds
4 Baths
Key Details
Sold Price $912,000
Property Type Single Family Home
Sub Type Detached
Listing Status Sold
Purchase Type For Sale
Approx. Sqft 2000-2500
MLS Listing ID X9354042
Sold Date 09/30/24
Style 2-Storey
Bedrooms 5
Annual Tax Amount $7,621
Tax Year 2024
Property Description
Discover your dream home in the beautiful Lakeside Village Community! Built in 2022, this 2,122 sq ft contemporary brick residence offers 4+1 bedrooms and 3.5 bathrooms, showcasing an open-concept design that seamlessly blends elegance and functionality. Step off the covered front porch and enjoy leisurely walks through the neighbourhood, to the waterfront, the esteemed Port Hope Golf Course or the charming downtown. The heart of this home is the stunning, upgraded kitchen featuring ample storage, generous counter space and beautiful backsplash, along with a convenient butlers pantry perfect for both everyday living and entertaining. The kitchen flows effortlessly into the inviting living room, with a cozy gas fireplace and an expansive window that bathes the room in natural light. Luxury vinyl flooring throughout the home enhances its modern aesthetic while providing durability and easy maintenance. Upstairs, you will find four large, bright bedrooms, each designed to maximize natural light and provide a welcoming atmosphere. A conveniently located upstairs laundry room adds to the home's functionality, making laundry a breeze. Countless upgrades can be found throughout the home, adding a touch of sophistication and style to every room. When entering from the double car attached garage, you'll welcome the essential extra foyer area offering even more storage opportunities to keep your home organized and clutter-free. The finished basement provides additional living, work and storage space, with an additional bedroom and 3-piece bathroom, ideal for guests or a growing family. Additionally, quick access to the 401 makes commuting a breeze.
Location
Province ON
County Northumberland
Rooms
Family Room Yes
Basement Full, Finished
Kitchen 1
Separate Den/Office 1
Interior
Interior Features Water Heater
Cooling Central Air
Fireplaces Number 1
Fireplaces Type Living Room, Natural Gas
Exterior
Exterior Feature Porch
Garage Private
Garage Spaces 4.0
Pool None
Roof Type Asphalt Shingle
Parking Type Attached
Total Parking Spaces 4
Building
Foundation Poured Concrete
Read Less
Want to know what your home might be worth? Contact us for a FREE valuation!

Our team is ready to help you sell your home for the highest possible price ASAP

GET MORE INFORMATION





