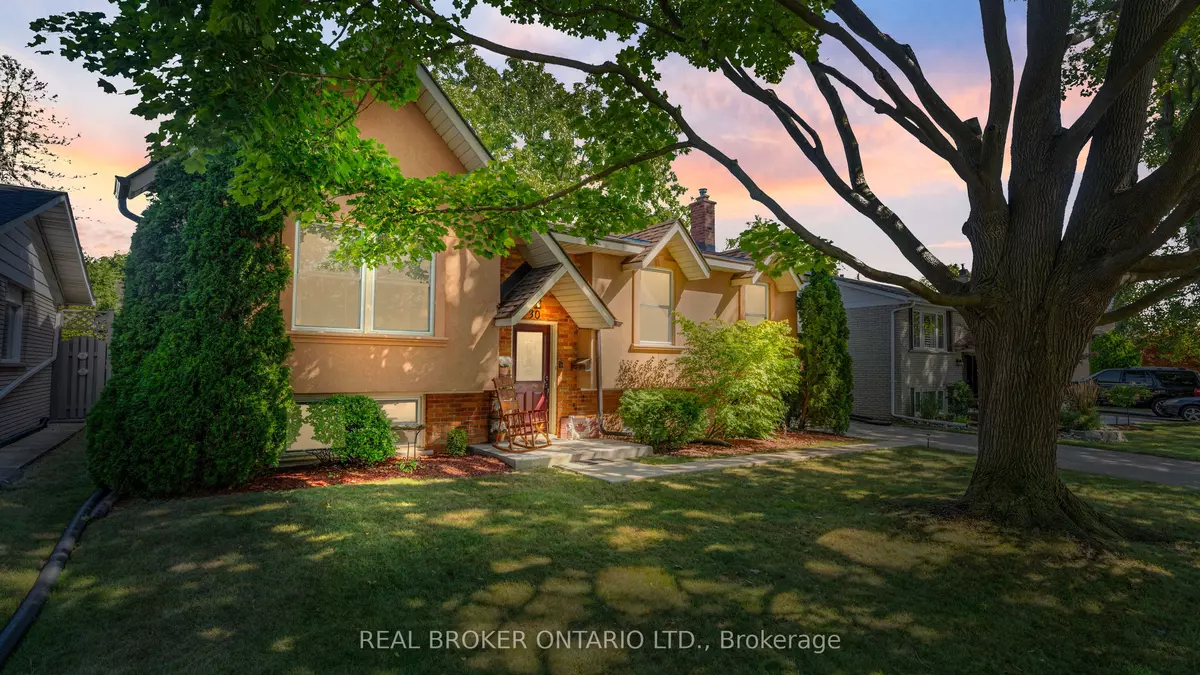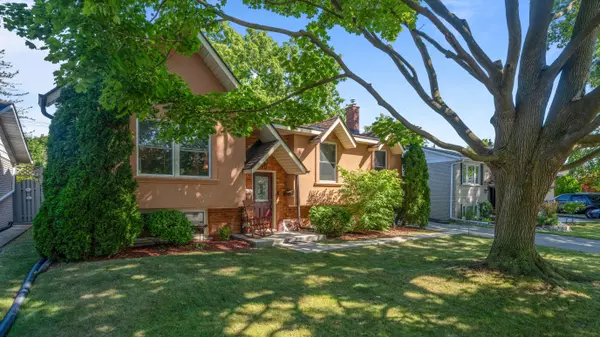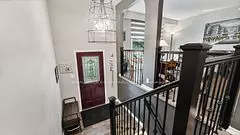$715,300
$725,000
1.3%For more information regarding the value of a property, please contact us for a free consultation.
30 Shalfleet BLVD Brantford, ON N3R 6L6
5 Beds
2 Baths
Key Details
Sold Price $715,300
Property Type Single Family Home
Sub Type Detached
Listing Status Sold
Purchase Type For Sale
MLS Listing ID X9295782
Sold Date 09/30/24
Style Bungalow-Raised
Bedrooms 5
Annual Tax Amount $4,057
Tax Year 2023
Property Description
Welcome home to 30 Shalfleet Boulevard in Brantford. Location, Location, Location! Nestled back in a quiet and mature neighbourhood just off of Fairview drive, this home offers ample privacy on a mature lot all while being within just a minutes walk or drive to shops, dining, schools, highway access and parks! Offering 3+2 bedrooms, 1.5 bathrooms and 1,126 square feet this home is a buyers dream! Spacious entry/landing area open to the upper level. Large open concept living / dining room with ample space for hosting and entertaining. Plenty of natural light flowing throughout the main floor with the perfect balance of shade from the mature trees. The dining area can comfortably seat 6 people and is conveniently located just off of the kitchen. Oversized floor tiles, dual sink with RO system, and plenty of cabinet and counter space makes this kitchen perfect for hosting those holiday dinners! Enjoy main floor living with 3 bedrooms including the primary bedroom. Each offering plenty of space and is perfect for the young family looking for a home they can grow into. A 4 piece bathroom is also located on the main level. The finished lower level features a generous sized rec-room, wood burning fireplace, 2 piece powder room and 2 additional spacious bedrooms as well as a fully finished laundry room. Enjoy some summer fun in the backyard with an above ground pool, wooden deck and interlocking concrete patios. Plenty of privacy and the perfect balance of sun and shade! Dont miss out on this amazing opportunity to own this beautiful home in a great location.
Location
Province ON
County Brantford
Zoning R1B
Rooms
Family Room Yes
Basement Full, Finished
Kitchen 1
Separate Den/Office 2
Interior
Interior Features Garburator
Cooling Central Air
Fireplaces Type Wood Stove
Exterior
Exterior Feature Deck
Garage Private
Garage Spaces 3.0
Pool Above Ground
Roof Type Asphalt Shingle
Parking Type Attached
Total Parking Spaces 3
Building
Foundation Concrete Block
Read Less
Want to know what your home might be worth? Contact us for a FREE valuation!

Our team is ready to help you sell your home for the highest possible price ASAP

GET MORE INFORMATION





