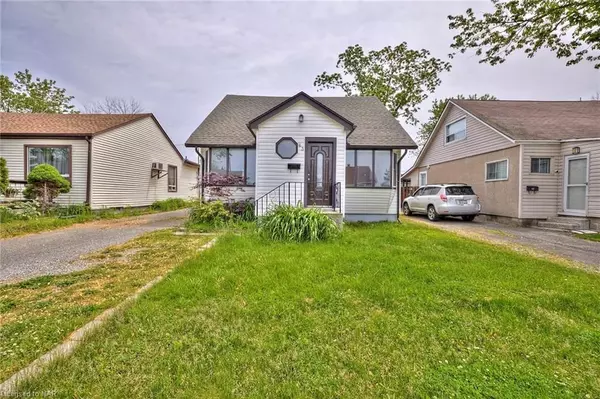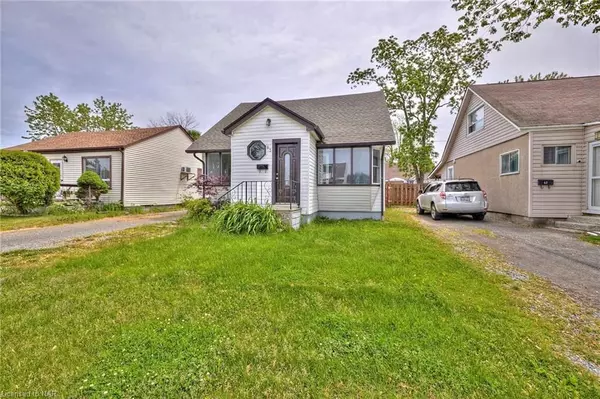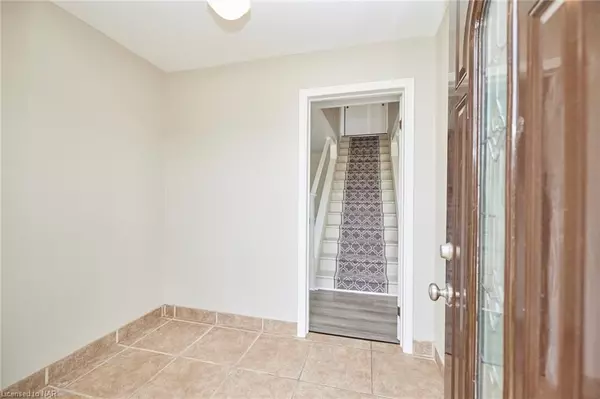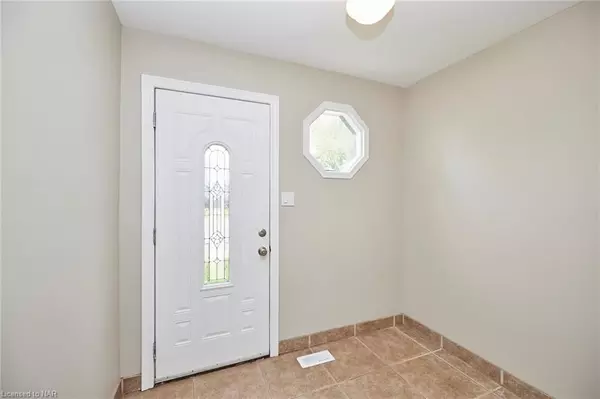$1,850
$1,850
For more information regarding the value of a property, please contact us for a free consultation.
63 BISHOP RD Welland, ON L3B 2V4
3 Beds
1 Bath
1,150 SqFt
Key Details
Sold Price $1,850
Property Type Single Family Home
Sub Type Detached
Listing Status Sold
Purchase Type For Sale
Square Footage 1,150 sqft
Price per Sqft $1
MLS Listing ID X8501156
Sold Date 02/01/23
Style 1 1/2 Storey
Bedrooms 3
Property Description
This updated single-family detached home with a massive garage is waiting for you! Complete with three bedrooms, one bathroom and a fully fenced back yard - 63 Bishop Road is sure to get you excited about making a move. Centrally located on a quiet street with easy access to the 406, this property is close to the hospital, parks, schools and numerous amenities including grocery stores, shopping, dining and more. You will love taking a weekend walk to the Welland Recreational Canal and grabbing breakfast at one of the many local diners, both only a few minutes from your doorstep. You're sure to love everything that this home has to offer. A sizeable foyer greets you upon entry and provides the perfect spot to hang your coats and store all your shoes and winter gear. You're welcomed inside by a large living space that has a multitude of windows which offer an abundance of natural light into the entire main floor. Beyond the living space is the delightful kitchen that has been beautifully updated and comes equipped with lovely stainless-steel appliances including a convenient dishwasher. A spacious laundry room with a washer and dryer is found at the rear of the home along with access to the backyard. The remainder of the main floor is comprised of a dining room, the home's first bedroom (that could be utilized as a home office if so desired), along with a modern, 4-piece bathroom. Upstairs, the second level is home to two additional bedrooms, both of which have large windows and ample closet space. The entire home has been well-maintained and with a neutral colour palette, it's bound to appeal to many. To be considered, all rental applications must be accompanied by current Equifax or TransUnion credit report(s), letter(s) of employment, a minimum of three references and copies of the applicant's last two pay stubs. Please note: the listing agent is one of the owners and the photos displayed were taken in June of 2021.
Location
Province ON
County Niagara
Zoning RL1
Rooms
Basement Unfinished
Kitchen 1
Interior
Cooling Central Air
Laundry Laundry Room
Exterior
Exterior Feature Porch
Garage Other
Garage Spaces 4.0
Pool None
Community Features Public Transit
Roof Type Asphalt Shingle
Parking Type Detached
Total Parking Spaces 4
Building
Foundation Block
Others
Senior Community Yes
Read Less
Want to know what your home might be worth? Contact us for a FREE valuation!

Our team is ready to help you sell your home for the highest possible price ASAP

GET MORE INFORMATION





