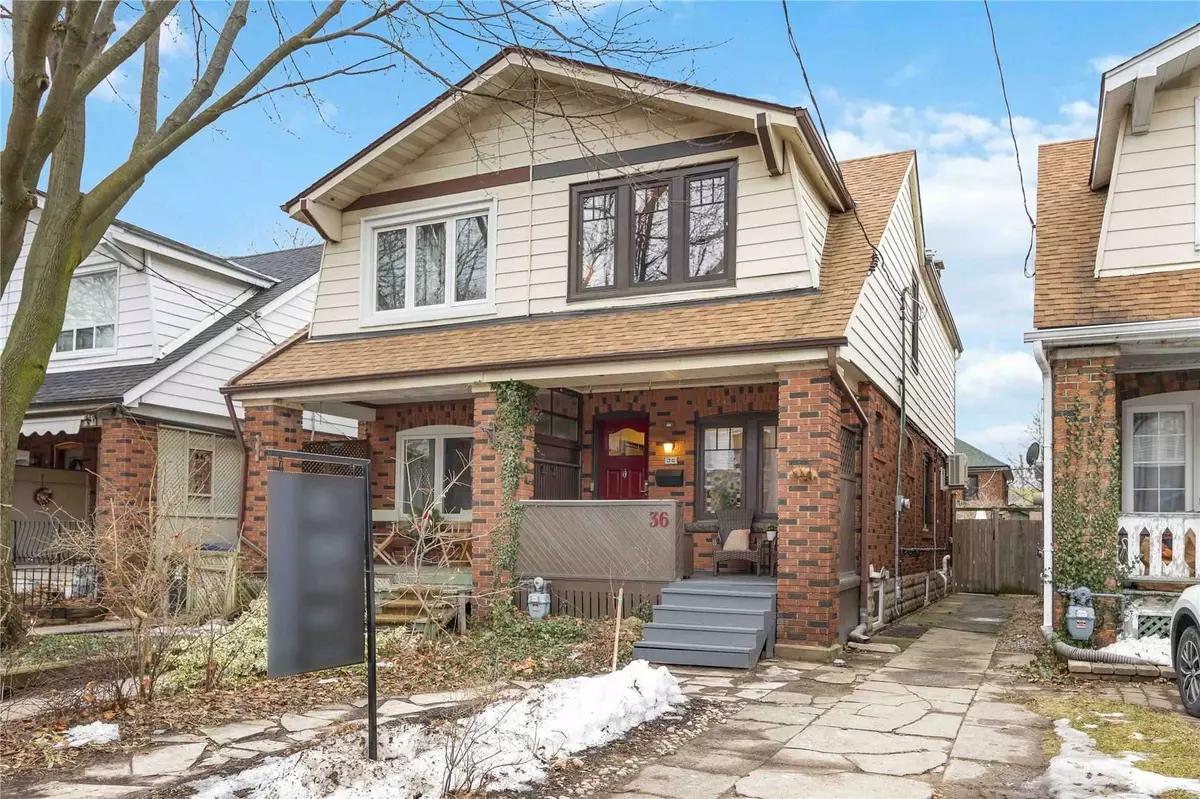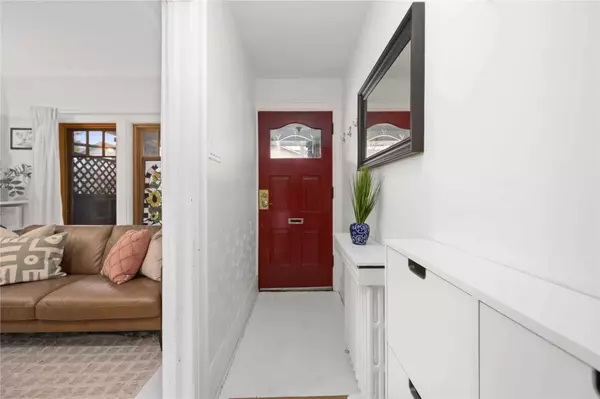$1,260,000
$999,000
26.1%For more information regarding the value of a property, please contact us for a free consultation.
36 Bonnie Brae BLVD Toronto E03, ON M4J 4N2
3 Beds
2 Baths
Key Details
Sold Price $1,260,000
Property Type Multi-Family
Sub Type Semi-Detached
Listing Status Sold
Purchase Type For Sale
Approx. Sqft 1100-1500
MLS Listing ID E5907683
Sold Date 03/31/23
Style 2-Storey
Bedrooms 3
Annual Tax Amount $4,252
Tax Year 2022
Property Description
Welcome To The Belle Of Bonnie Brae. This Beautiful And Charming 3-Bedroom 2-Bath Is An Entertainment Masterpiece. Cook Until Your Heart's Content In This Sky Lit Chef's Kitchen Outfitted With 48" Wolf Range With Dbl Ovens, Range Hood, Prep Sink, Dbl Sink, Pot Faucet, Wine Fridge And Butcher Block All On A Newly Finished Hardwood Floor. Enjoy Your Meals In The Adjacent Formal Dining Room Or Venture Outside To A Lovely Sun Filled Private Backyard. 3 Full Bedrooms With Closets And Character. Step Into Your Gorgeous Modern Bathroom With Walk In Shower On The Top Floor. Basement Has Been Fully Renovated With Office & Family Room, Laundry Room And Heated 4-Piece Bathroom. Guaranteed This Glass Slipper Will Fit! Short Walk To R.H Mcgregor, Ecole Elementaire La Mosaique, Michael Garron Hospital, Greenwood Subway And The Danforth. Parks, Restaurants And Shops Galore.
Location
Province ON
County Toronto
Rooms
Family Room No
Basement Finished
Kitchen 1
Interior
Cooling Wall Unit(s)
Exterior
Garage Mutual
Pool None
Parking Type None
Read Less
Want to know what your home might be worth? Contact us for a FREE valuation!

Our team is ready to help you sell your home for the highest possible price ASAP

GET MORE INFORMATION





