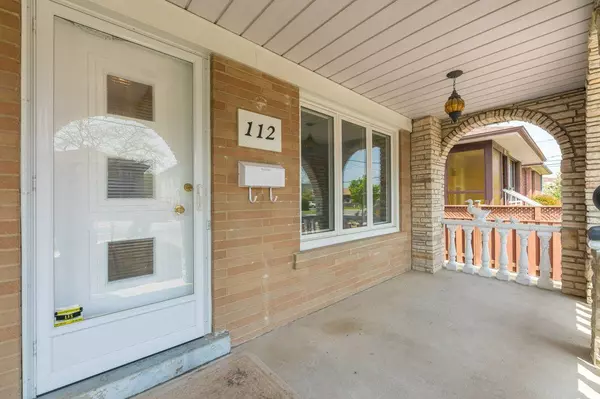$1,249,900
$1,249,900
For more information regarding the value of a property, please contact us for a free consultation.
112 Regent RD Toronto W05, ON M3K 1H4
3 Beds
2 Baths
Key Details
Sold Price $1,249,900
Property Type Single Family Home
Sub Type Detached
Listing Status Sold
Purchase Type For Sale
Approx. Sqft 1100-1500
MLS Listing ID W5975412
Sold Date 06/28/23
Style Bungalow
Bedrooms 3
Annual Tax Amount $4,113
Tax Year 2023
Property Description
Opportunity knocks at 112 Regent! Re-skin or re-build, the possibilities are endless when you've got these great bones & big lot! In the family since 1962 (you wouldn't know it from how spotless it is!), this lovely 3 bed bungalow on a premium 50'x132' lot, is simply begging for its next forever family. Picture yourself cooking up a storm in your TWO kitchens, using fresh ingredients harvested from your generous gardens. You stash many of your delicious sauces & goodies away in your extra-large cantina. 3 good-size upper bedrooms give everyone their private space but is seems everyone always end up gathering in the enormous rec room for TV & fun anyway. Enjoy a refreshment on your back patio or greet friendly neighbours on your sunny front porch. Parks 5 cars! Separate entrance basement w/ washroom & full kitchen are perfect for multi-gen families or extra income. And despite the nostalgia, this home has many updates: paint-2023, central vac-2018, windows-2015, roof-2010, furnace-2009.
Location
Province ON
County Toronto
Zoning RD(f12;a370*1463)
Rooms
Family Room Yes
Basement Finished, Separate Entrance
Main Level Bedrooms 2
Kitchen 2
Interior
Cooling Central Air
Exterior
Garage Private
Garage Spaces 5.0
Pool None
Parking Type Detached
Total Parking Spaces 5
Others
Senior Community Yes
Read Less
Want to know what your home might be worth? Contact us for a FREE valuation!

Our team is ready to help you sell your home for the highest possible price ASAP

GET MORE INFORMATION





