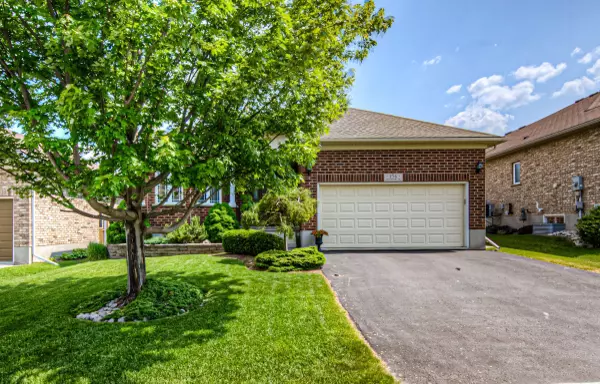$1,150,000
$1,099,900
4.6%For more information regarding the value of a property, please contact us for a free consultation.
156 Devonshire DR #19 Wilmot, ON N3A 4J7
2 Beds
2 Baths
Key Details
Sold Price $1,150,000
Property Type Condo
Sub Type Common Element Condo
Listing Status Sold
Purchase Type For Sale
Approx. Sqft 1600-1799
MLS Listing ID X6175188
Sold Date 09/05/23
Style Bungalow
Bedrooms 2
HOA Fees $225
Annual Tax Amount $4,193
Tax Year 2023
Property Description
Welcome to 156 Devonshire Dr in Stonecroft. This PREMIUIM lot has great views, no rear yard neighbours and is very private. Imagine sitting on your covered composite deck, enjoying your morning coffee, or evening beverage while surrounded by the sights and sounds of nature. The home is the most desirable layout and includes two bedrooms, two bathrooms, and a den, providing flexibility to accommodate your needs. The primary bedroom offers panoramic views of the greenspace, twin walk-in closets, and an ensuite with a granite double vanity and shower. For your comfort and peace of mind, the home features a new furnace (2021), air conditioner (2022), new roof (2019) with 50 year shingles and a transferable warranty, and water softener (2021). No need to worry about anything inside or out. Additionally, there is a full, unfinished basement awaiting your personal touch, complete with rough-in for a three-piece bathroom and four large windows that fill the space with natural light.
Location
Province ON
County Waterloo
Rooms
Family Room Yes
Basement Unfinished, Full
Kitchen 1
Interior
Cooling Central Air
Exterior
Garage Private
Garage Spaces 4.0
Amenities Available BBQs Allowed, Exercise Room, Game Room, Tennis Court, Indoor Pool, Media Room
Parking Type Attached
Total Parking Spaces 4
Building
Locker None
Others
Pets Description Restricted
Read Less
Want to know what your home might be worth? Contact us for a FREE valuation!

Our team is ready to help you sell your home for the highest possible price ASAP

GET MORE INFORMATION





