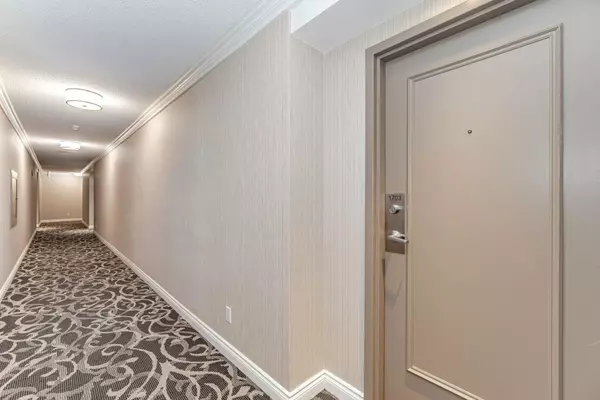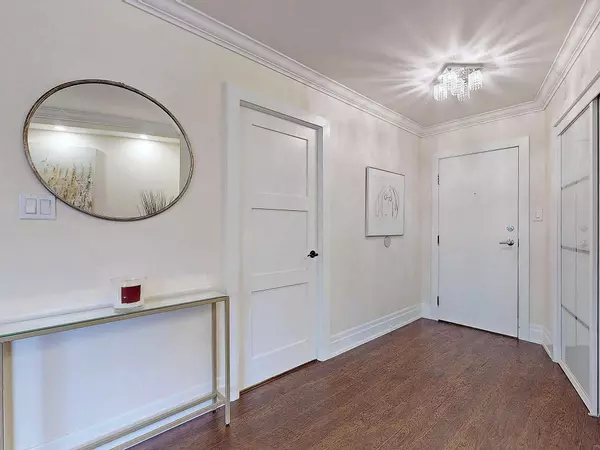$899,900
$899,900
For more information regarding the value of a property, please contact us for a free consultation.
40 Richview RD #410 Toronto W09, ON M9A 5C1
3 Beds
3 Baths
Key Details
Sold Price $899,900
Property Type Condo
Sub Type Condo Apartment
Listing Status Sold
Purchase Type For Sale
Approx. Sqft 1600-1799
MLS Listing ID W8133368
Sold Date 04/30/24
Style Apartment
Bedrooms 3
HOA Fees $1,262
Annual Tax Amount $3,068
Tax Year 2023
Property Description
HUMBER HEIGHTS" ! APPROXIAMTELY 1,690 SQUARE FEET ! THIS METICULOUSLY RENOVATED 3-BEDROOM CONDO AWAITS YOU. BOASTING AN EXPANSIVE LAYOUT SPANNING FEATURES STUNNING ARCHITECTURAL ELEMENTS, High Ceilings, Angled Walls and Floor-To-Ceiling Windows With Spectacular Views. The Tasteful Renovations Include a Stunning Kitchen, Engineered Wood Flooring, Crown Moldings, Smooth Ceilings, an Entertainment Wall, And Many Luxury Finishings. Primary Bedroom Boasts A Walk-In Closet, A 5 Piece Ensuite, And A Comfortable Sitting Area. The Private 2nd Bedroom Has An Ensuite 3 Piece and An Oversized Closet. Newly renovated hallways. Unit includes parking and a locker for added convenience. Gated Grounds Offers A Park-Like Setting And Adjacent Garden Allotments For The Avid Gardener. Convenient No Fee Car Wash. Excellent Schools Nearby, With School Buses Pickup Directly Outside The Building. Short Walk To The Bus Stop And Soon One Ride To Mt. Dennis Subway Station. Close to future Eglinton LRT
Location
Province ON
County Toronto
Rooms
Family Room No
Basement None
Kitchen 1
Interior
Cooling Central Air
Exterior
Garage Underground
Garage Spaces 1.0
Amenities Available Car Wash, Concierge, Exercise Room, Guest Suites, Indoor Pool, Tennis Court
Parking Type Underground
Total Parking Spaces 1
Building
Locker Exclusive
Others
Pets Description Restricted
Read Less
Want to know what your home might be worth? Contact us for a FREE valuation!

Our team is ready to help you sell your home for the highest possible price ASAP

GET MORE INFORMATION





