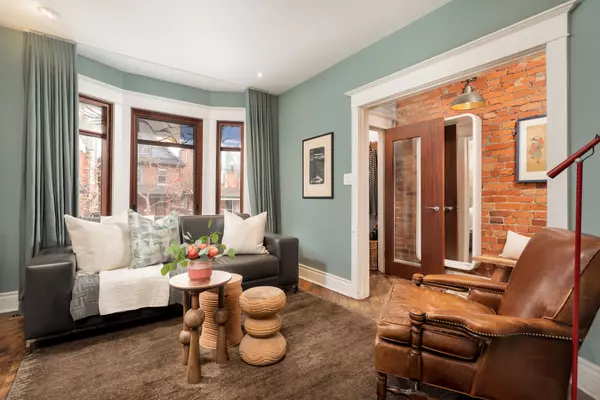$2,101,231
$1,799,000
16.8%For more information regarding the value of a property, please contact us for a free consultation.
28 Fermanagh AVE Toronto W01, ON M6R 1M2
4 Beds
4 Baths
Key Details
Sold Price $2,101,231
Property Type Multi-Family
Sub Type Semi-Detached
Listing Status Sold
Purchase Type For Sale
Approx. Sqft 2000-2500
MLS Listing ID W8135280
Sold Date 06/19/24
Style 3-Storey
Bedrooms 4
Annual Tax Amount $7,102
Tax Year 2023
Property Description
When fantasy meets excellent design, you get 28 Fermanagh! This cleverly appointed home has everything you need. Walk into a dream-like setting where pattern, color and art welcome you at every corner. The honey coloured wood floors and an open flame gas fireplace of the living and dining rooms will warm your heart. The eat-in ranch style kitchen features an exquisite Aga gas stove, a bar sink, a dutch door for your furry friends and ample storage. The basement is partially finished, with a full bathroom and built in dog bed under the stairs. Completely renovated in 2012-18; all major mechanicals, doors, windows and roofs are good for another 25 years! Front and back yards are both professionally landscaped with a sophisticated design eye. A detached Garage with 2 parking spots. The 2nd floor master bedroom has a walk-in closet and bathroom, plus a 2nd bedroom or office, with a balcony. With 2 more bedrooms on the 3rd floor and a rooftop that is patio ready, this home truly has it all.
Location
Province ON
County Toronto
Zoning Residential
Rooms
Family Room Yes
Basement Partially Finished
Kitchen 1
Interior
Cooling Central Air
Exterior
Garage Lane
Garage Spaces 2.0
Pool None
Parking Type Detached
Total Parking Spaces 2
Read Less
Want to know what your home might be worth? Contact us for a FREE valuation!

Our team is ready to help you sell your home for the highest possible price ASAP

GET MORE INFORMATION





