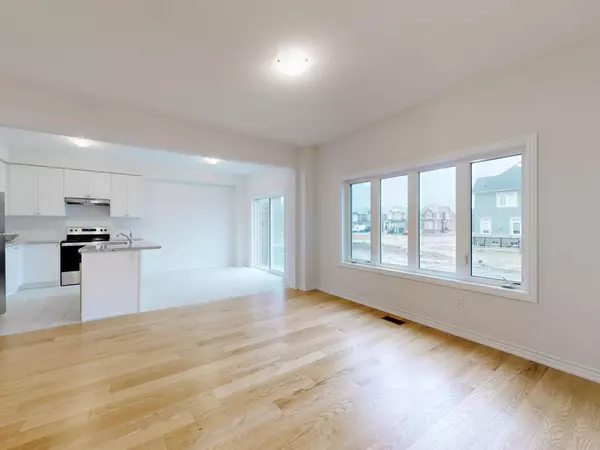$920,000
$869,888
5.8%For more information regarding the value of a property, please contact us for a free consultation.
1226 Corby WAY Innisfil, ON L9S 0R1
3 Beds
3 Baths
Key Details
Sold Price $920,000
Property Type Single Family Home
Sub Type Detached
Listing Status Sold
Purchase Type For Sale
Approx. Sqft 1500-2000
MLS Listing ID N8204274
Sold Date 06/11/24
Style 2-Storey
Bedrooms 3
Tax Year 2024
Property Description
The Perfect Family Starter Home in the Heart of Innisfil. This 3-bedroom, 3-bathroom home built by Fernbrook Homes, nestled in the sought-after Alcona community of Innisfil. This premium lot double-garage detached home boasts elegance and functionality throughout. Step inside to discover the allure of hardwood floors adorning the main floor, complemented by a well-appointed kitchen featuring a central island and stainless steel appliances. The open-concept layout invites natural light to fill the space, creating a warm and inviting ambiance for daily living. The expansive primary bedroom offers a generous walk-in closet and a luxurious 5-piece spa-like ensuite, while two additional bedrooms provide ample space for relaxation or productivity. Convenience is key with an upper-level laundry room & direct access to the garage. Ample parking space allowing up to 4 cars. Located closely to the proposed THE ORBIT transit oriented new community at Line 6 & 20th side road and Located mere mins. from esteemed institutions like Nantyr Shores PS & St. Francis of Assisi Catholic School.
Location
Province ON
County Simcoe
Rooms
Family Room Yes
Basement Full, Unfinished
Kitchen 1
Interior
Interior Features None
Cooling Central Air
Exterior
Garage Private Double
Garage Spaces 4.0
Pool None
Roof Type Asphalt Shingle
Parking Type Attached
Total Parking Spaces 4
Building
Foundation Concrete
Read Less
Want to know what your home might be worth? Contact us for a FREE valuation!

Our team is ready to help you sell your home for the highest possible price ASAP

GET MORE INFORMATION





