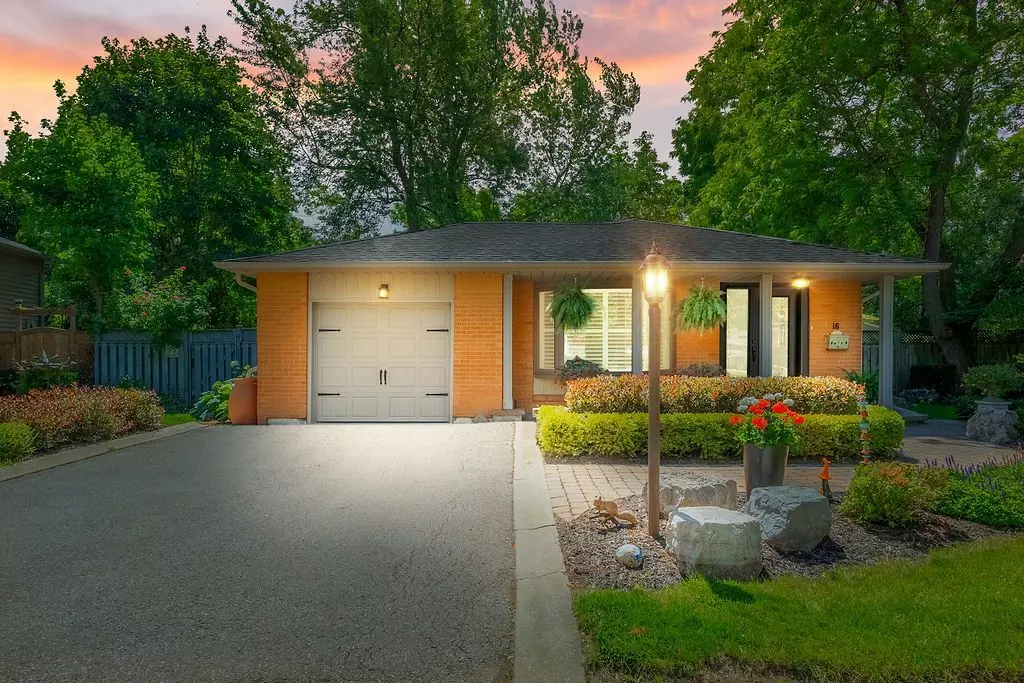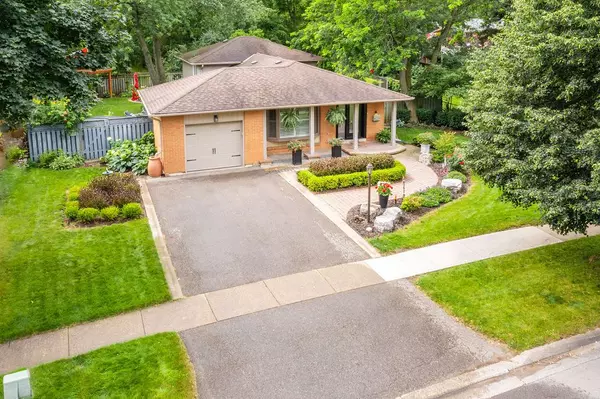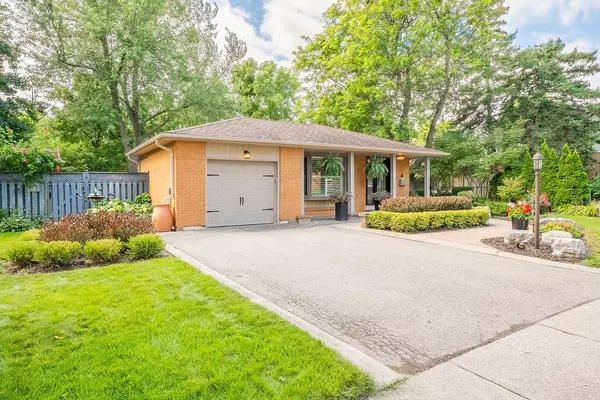$1,252,000
$1,249,900
0.2%For more information regarding the value of a property, please contact us for a free consultation.
16 Rosefield DR Halton Hills, ON L7G 4R3
3 Beds
2 Baths
Key Details
Sold Price $1,252,000
Property Type Single Family Home
Sub Type Detached
Listing Status Sold
Purchase Type For Sale
MLS Listing ID W8213844
Sold Date 07/25/24
Style Backsplit 3
Bedrooms 3
Annual Tax Amount $4,561
Tax Year 2023
Property Description
Large stunning private ravine lot! Just under a 1/4 acre, this professionally landscaped (front and back) property is an entertainers dream, or perfect for nature lovers looking for a serene private space! Sprawling perennials throughout the property makes for lower maintenance gardening, with multiple walkouts and entertaining areas, inside and out! Complete with a beautiful kidney shaped pool, large spa/hot tub, garden/pool shed, with stone, water & nature features throughout the peaceful property, which completes this backyard oasis. If you decide to ever leave your oasis the hollow is only a very short walk to miles and miles of beautiful, serene walking/biking trails with boardwalks, bridges, rivers and streams. A true nature lovers dream, backing onto conservation! This completely renovated spacious solid brick backsplit has 3 bdrms, including king sized primary, with two 4 pc newly renovated bathrooms, heated floors, closet organizers, carpet free, and lower family room with beautiful gas fireplace. Newly & professionally reno'd, partially above grade, basement is super bright, and complete with office, family room, full 4pc bath, laundry room, and crawl space with ample additional storage. It also has large windows and gorgeous views of the backyard oasis, doesn't feel like a basement! Located in one of the most desirable neighbourhoods, close Norval, and shops/restaurants, schools, GO station and major hwys, making for an easy commute! Don't miss this showstopper!
Location
Province ON
County Halton
Rooms
Family Room Yes
Basement Finished, Full
Kitchen 1
Interior
Interior Features Auto Garage Door Remote, Carpet Free, Garburator, In-Law Capability, Storage, Water Softener
Cooling Other
Fireplaces Number 1
Fireplaces Type Family Room, Natural Gas
Exterior
Exterior Feature Backs On Green Belt, Deck, Hot Tub, Landscaped, Patio, Privacy, Porch
Garage Private Double
Garage Spaces 4.0
Pool Inground
View Forest, Park/Greenbelt, Pool, Trees/Woods
Roof Type Asphalt Shingle
Parking Type Attached
Total Parking Spaces 4
Building
Foundation Unknown
Read Less
Want to know what your home might be worth? Contact us for a FREE valuation!

Our team is ready to help you sell your home for the highest possible price ASAP

GET MORE INFORMATION





