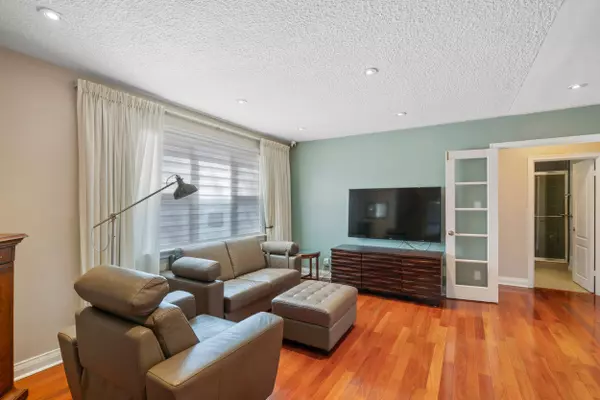$1,815,000
$1,949,000
6.9%For more information regarding the value of a property, please contact us for a free consultation.
296 Empress AVE Toronto C14, ON M2N 3V4
4 Beds
2 Baths
Key Details
Sold Price $1,815,000
Property Type Single Family Home
Sub Type Detached
Listing Status Sold
Purchase Type For Sale
Approx. Sqft 700-1100
MLS Listing ID C8215018
Sold Date 05/27/24
Style Bungalow
Bedrooms 4
Annual Tax Amount $8,368
Tax Year 2023
Property Description
Dare to compare!! One of a kind totally renovated detached bungalow in prime Bayview Village community with 2+2 bedrooms/2 kits/2 baths/spacious four seasons solarium with separate heating/cooling unit/ample parking spaces for at least 6 cars with two separate private driveways for your driving conveniences/property is wheelchair accessible/private sunny exposure for gardener's delights/perfect setting for professional home office with excellent income potentials/custom made kit cabinets/upgraded Fisher & Paykel French door fridge/induction cooktop/wall mounted range hood, Caesarstone quartz countertops with designer tiled backsplash/main floor laundry/updated bathrooms with spacious shower stall/huge solarium with floor to ceiling windows overlooking private garden/Stamped concrete driveway/custom made "zebra blinds"/pot lights throughout/wheelchair accessibility! This is the perfect home for retirees or professionals with home office/ steps to Empress Tot Lot/Parkview-Village parks/Mitchell Fields Community Center/Bayview Village Mall/McKee-Hollywood Public/St. Gabriel Catholic/Montessori schools/minutes to all major highways/Sheppard subway lines/24-hr TTC/nested in multi-million homes mature neighbourhoods. Best value in the community with tremendous price appreciation potentials!!
Location
Province ON
County Toronto
Zoning Residential
Rooms
Family Room Yes
Basement Finished, Full
Kitchen 2
Separate Den/Office 2
Interior
Interior Features Auto Garage Door Remote, In-Law Capability
Cooling Central Air
Exterior
Garage Covered, Private, Private Double
Garage Spaces 7.0
Pool None
View Clear
Roof Type Asphalt Shingle
Parking Type Carport
Total Parking Spaces 7
Read Less
Want to know what your home might be worth? Contact us for a FREE valuation!

Our team is ready to help you sell your home for the highest possible price ASAP

GET MORE INFORMATION





