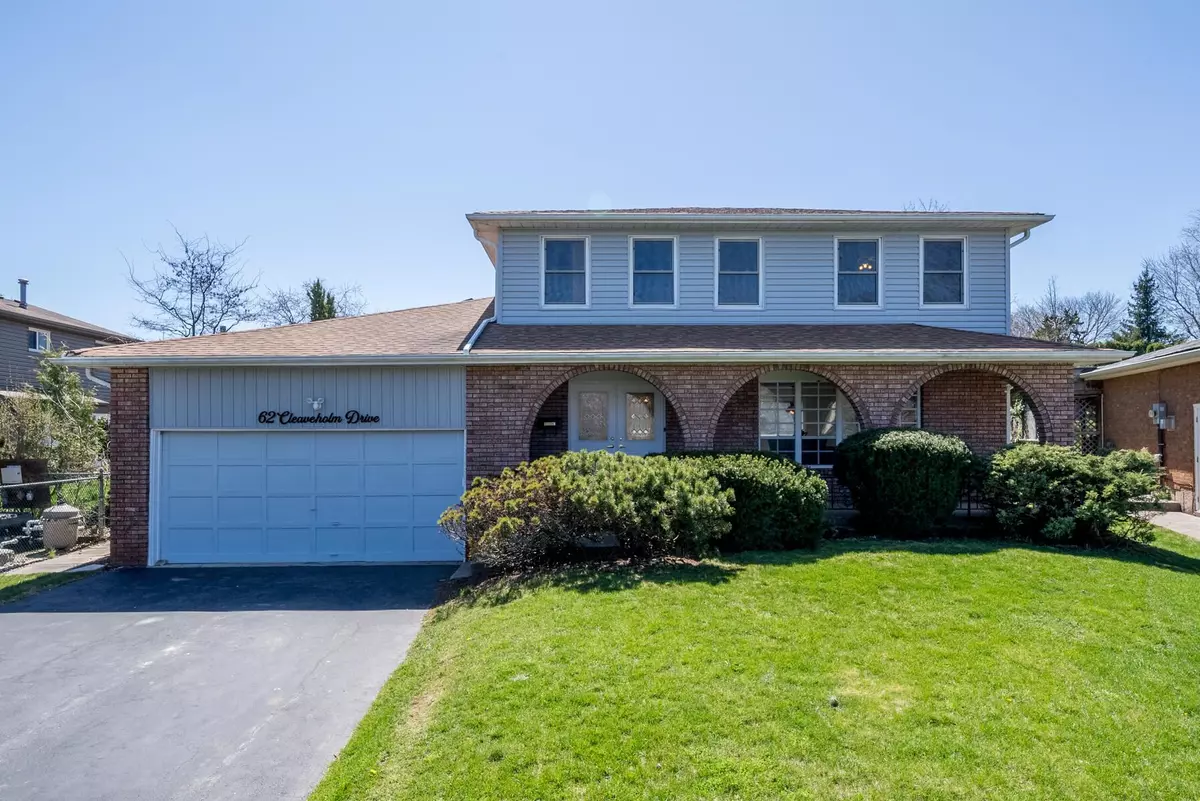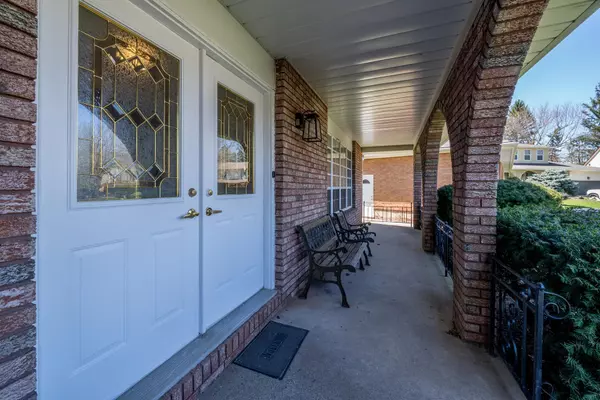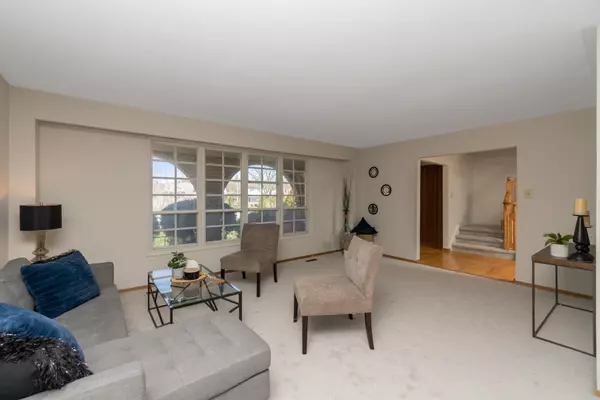$1,100,000
$999,900
10.0%For more information regarding the value of a property, please contact us for a free consultation.
62 Cleaveholm DR Halton Hills, ON L7G 3E1
5 Beds
3 Baths
Key Details
Sold Price $1,100,000
Property Type Single Family Home
Sub Type Detached
Listing Status Sold
Purchase Type For Sale
Approx. Sqft 2000-2500
MLS Listing ID W8262238
Sold Date 07/29/24
Style 2-Storey
Bedrooms 5
Annual Tax Amount $5,508
Tax Year 2023
Property Description
A huge driveway and inviting covered porch welcome you into this spacious family home situated on huge pie-shaped lot and quiet crescent (feels like a cul-de-sac)! Most of the home has been freshly painted with lots of new flooring/broadloom installed as well. The L shaped living and dining rooms enjoy an abundance of natural light and plenty of room to entertain family and friends. The kitchen features pot drawers, backsplash, built-in bar/serving area and two pantries one in the kitchen and another large one in the hall. A family room adds to the living space with toe-toasting gas fireplace with attractive wood mantel set on stone back drop and sliding door walkout out to the private mature yard. A powder room completes the level. The upper level offers 4 spacious bedrooms the primary with 2-piece ensuite and extra-large closet with built-in organizer. Three remaining bedrooms, all with great closet space and the main 5-piece bathroom wrap up the second floor.
Location
Province ON
County Halton
Rooms
Family Room Yes
Basement Full, Partially Finished
Kitchen 1
Separate Den/Office 1
Interior
Interior Features None
Cooling Central Air
Exterior
Garage Private
Garage Spaces 8.0
Pool None
Roof Type Asphalt Shingle
Parking Type Attached
Total Parking Spaces 8
Building
Foundation Unknown
Read Less
Want to know what your home might be worth? Contact us for a FREE valuation!

Our team is ready to help you sell your home for the highest possible price ASAP

GET MORE INFORMATION





