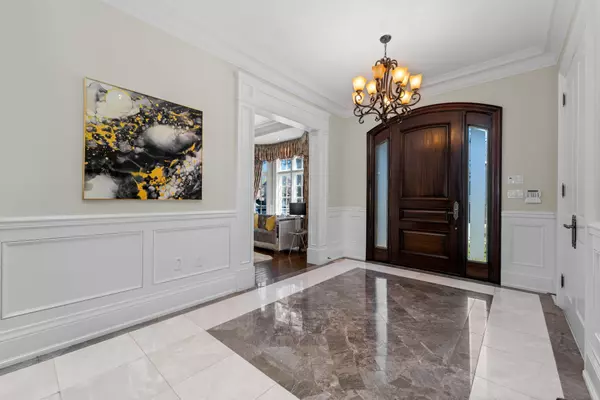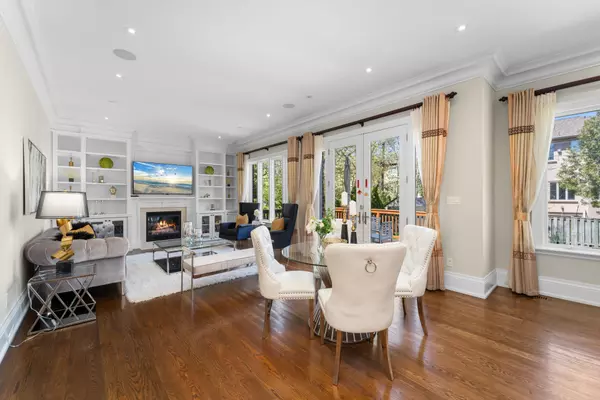$3,600,000
$3,688,000
2.4%For more information regarding the value of a property, please contact us for a free consultation.
192 Kingsdale AVE Toronto C14, ON M2N 3W9
6 Beds
6 Baths
Key Details
Sold Price $3,600,000
Property Type Single Family Home
Sub Type Detached
Listing Status Sold
Purchase Type For Sale
Approx. Sqft 3500-5000
MLS Listing ID C8303362
Sold Date 08/29/24
Style 2-Storey
Bedrooms 6
Annual Tax Amount $17,109
Tax Year 2023
Property Description
Stunning Custom Family Home Situated On A Prime & Wide 56 Feet Lot In The Heart Of Desirable Willowdale East! Walking Distance To Yonge St, Subway, Park and All Other Amenities! Best School Zone: Earl Haig S.S, Hollywood P.S, Cummer Valley M.S! Masterfully Built! Beautifully Crafted with High-End Millwork! Impressive Luxurious Foyer and Main Hallway (4.60'x3.80') Includes Patterned Marble Flr with Border! Extensive Use of Hardwood & Marble Flooring in 1st&2nd Flr, Wainscotting in Hallways,Living Rm&Staircase, Spacious Bedrooms with Own Ensuite. Library with Full Panelled Wall, Glass Door, B/I Bookcase and Vaulted Ceiling! Led Potlight and Crown Moulding Thru all Principal Rooms! Chef Inspired Kitchen with Large Breakfast Area, Island, Pantry Walk-In to Family Size Deck, Fully Fenced Backyard. Breathtaking Large Master Bedroom with Coffered Ceiling, Walk-In Closet, Spa like Marble Ensuite Includes Heated Floor,Bidet&AirTub! Soaring Ceiling Height:10' in Main Flr & 10.5 ' in 2nd Flr(Including Coffered Ceiling). Stone Facade & Brick In Back&Sides! Professional Finished W/O Basement With 2 Bedrooms, 3Pc-Bath, Rec Room & Fireplace. Interlocked Driveway! Side Door with Access to Mudroom and Garages. 2 AC. 2 Furnace!
Location
Province ON
County Toronto
Zoning Single Family Residential
Rooms
Family Room Yes
Basement Finished with Walk-Out
Kitchen 1
Separate Den/Office 2
Interior
Interior Features Auto Garage Door Remote, Central Vacuum, Sump Pump, Water Softener
Cooling Central Air
Exterior
Garage Private Double
Garage Spaces 6.0
Pool None
Roof Type Asphalt Shingle
Parking Type Built-In
Total Parking Spaces 6
Building
Lot Description Irregular Lot
Foundation Poured Concrete
Others
Senior Community Yes
Read Less
Want to know what your home might be worth? Contact us for a FREE valuation!

Our team is ready to help you sell your home for the highest possible price ASAP

GET MORE INFORMATION





