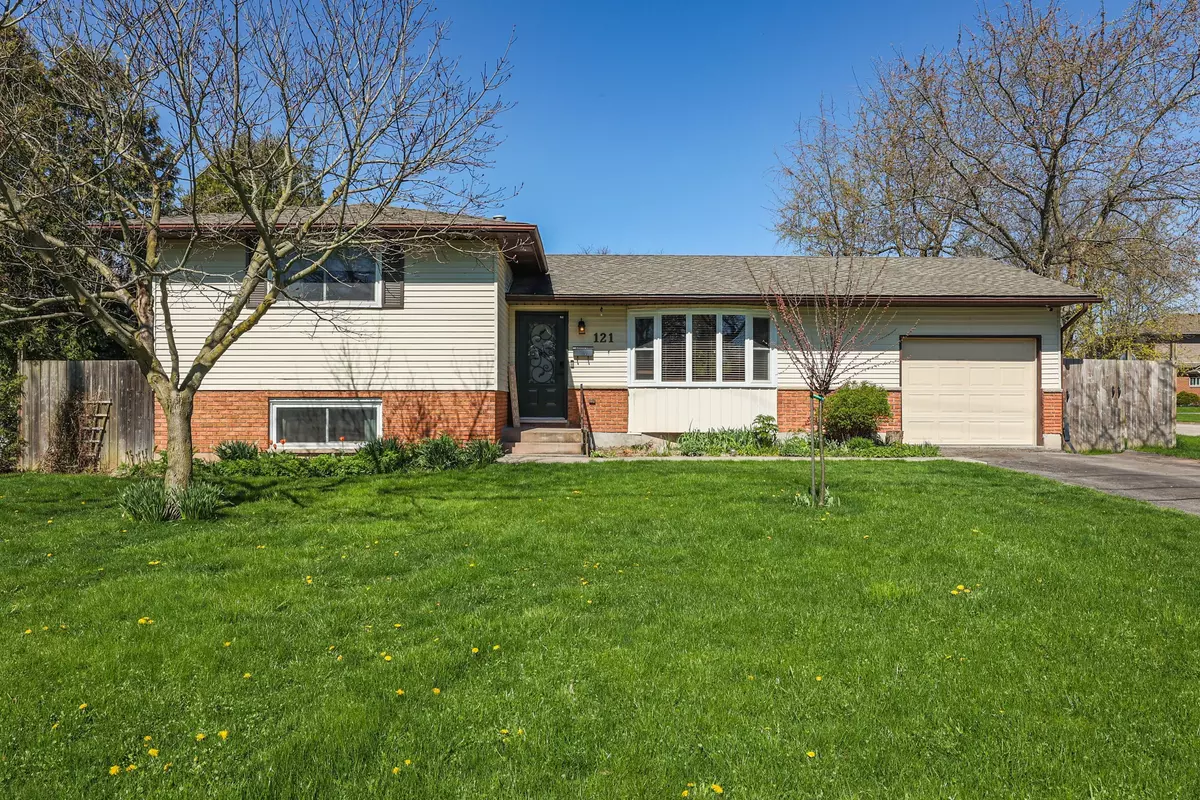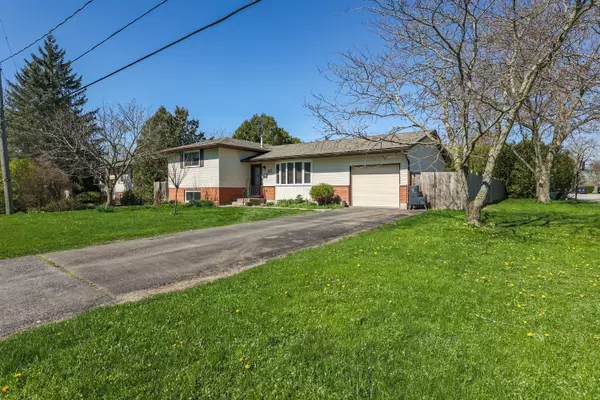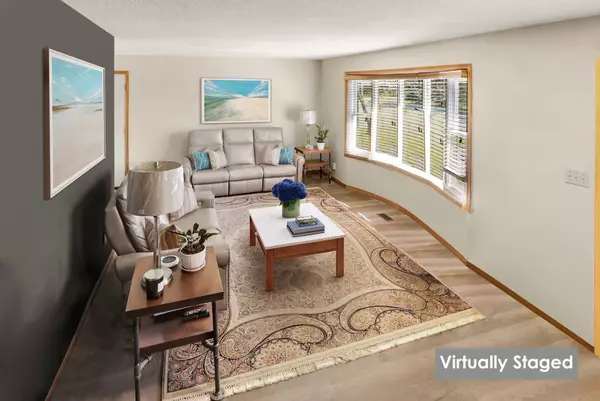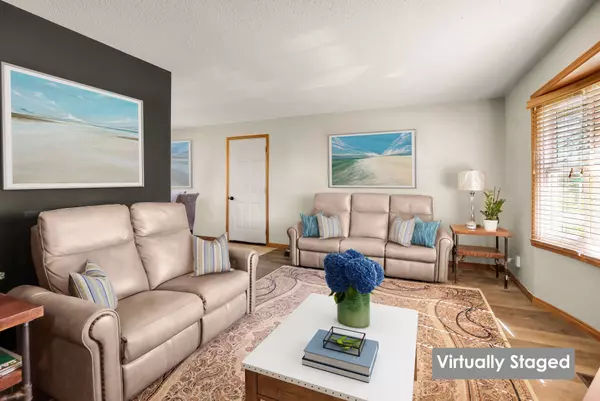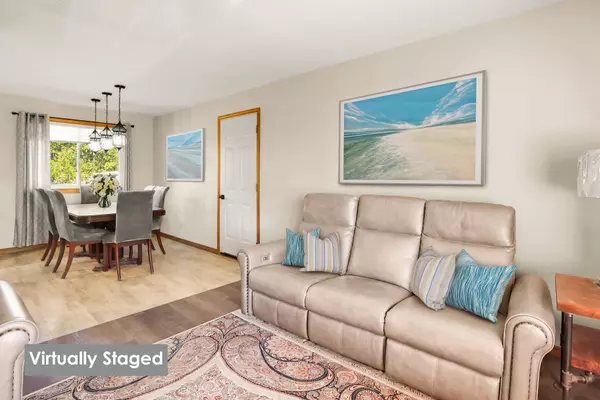$635,000
$649,000
2.2%For more information regarding the value of a property, please contact us for a free consultation.
121 Wade RD West Lincoln, ON L0R 2A0
4 Beds
2 Baths
Key Details
Sold Price $635,000
Property Type Single Family Home
Sub Type Detached
Listing Status Sold
Purchase Type For Sale
Approx. Sqft 1100-1500
MLS Listing ID X8294810
Sold Date 07/18/24
Style Sidesplit 4
Bedrooms 4
Annual Tax Amount $3,752
Tax Year 2023
Property Description
COUNTRY LIVING with MUNICIPAL SERVICES ... This spacious 4-level SIDE SPLIT located on a 75 x 112 property at 121 Wade Road in Smithville sits on a quiet, dead-end street, just 2 minutes from downtown Smithville yet steps away from a calm creek and walking distance to great schools, shopping, churches, health facilities PLUS only 15 minutes to QEW & 20 minutes to Stoney Creek. OPEN CONCEPT main level offers a spacious living room with bay window, opening to the kitchen with abundant cabinetry and counter space, and dinette having inside entry to garage. Back door leads to fully fenced yard with shed, raised garden beds and large privacy trees along back and side. Up a few stairs to the bedrooms - all with large windows, the primary bedroom with double closets, and a 4-piece bathroom. PARTIALLY FINISHED LOWER LEVEL allows the opportunity to make a recreation room, additional bedroom, and bathroom, while the basement (lowest level) has abundant storage space and laundry - waiting for YOUR FINISHING TOUCHES. Some "modified VIRTUAL STAGING" included. Updates -- AC 2021, roof 2018, windows 2022, vinyl flooring & newer fencing. CLICK ON MULTIMEDIA for more info, photos and floor plan.
Location
Province ON
County Niagara
Zoning R1
Rooms
Family Room No
Basement Partially Finished, Full
Kitchen 1
Separate Den/Office 1
Interior
Interior Features Central Vacuum
Cooling Central Air
Exterior
Garage Private Double
Garage Spaces 7.0
Pool None
Roof Type Asphalt Shingle
Parking Type Attached
Total Parking Spaces 7
Building
Foundation Concrete
Read Less
Want to know what your home might be worth? Contact us for a FREE valuation!

Our team is ready to help you sell your home for the highest possible price ASAP

GET MORE INFORMATION

