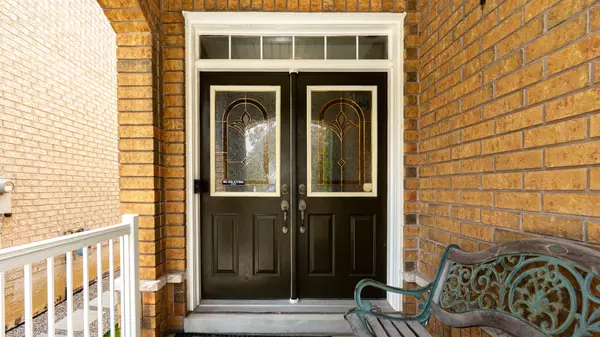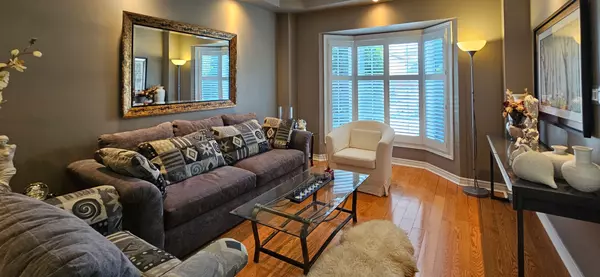$1,525,000
$1,569,000
2.8%For more information regarding the value of a property, please contact us for a free consultation.
4816 Dayfoot DR Mississauga, ON L5M 7K2
4 Beds
3 Baths
Key Details
Sold Price $1,525,000
Property Type Single Family Home
Sub Type Detached
Listing Status Sold
Purchase Type For Sale
Approx. Sqft 2500-3000
MLS Listing ID W8377914
Sold Date 09/30/24
Style 2-Storey
Bedrooms 4
Annual Tax Amount $7,034
Tax Year 2023
Property Description
Wow!! Beauty and Comfort Await In This Fabulous 4-bedroom All Brick Home In Sought-after Family Neighbourhood in Churchill Meadows. A Large Foyer Cheerfully Welcomes To This Gracious Home With The Aura Of Space And Abundance Of Natural Light Brought In By A Soaring 2-Storey Cathedral Ceiling And Floor To Ceiling Windows. You Will Relish The Open Concept Layout That Seamlessly Bring Together The Large Family Room, Formal Dining Room And Gourmet Kitchen. Family Room Shares a Fireplace And Charming Living Room Overlooks The Front Yard Set Apart For Cozy Entertainment. A Family Sized Kitchen Showcases A Center Island Where You Will Not Lose Sight Of Your Guests While Entertained In The Backyard Featuring An Expansive Wood Deck. From The Second Floor Loft Looking Down The Main Floor, Highlights The Overall Space In This 2700 Sq Feet Abode. There Is An Endless Array Of Delightful Features In This Elegant Home From Outdoor Upkeep To The Well Manicured Lawn And Garden. Harwood Floor, Winding Stairwell, Main Floor Laundry Is Only A Start With Many More.....
Location
Province ON
County Peel
Rooms
Family Room Yes
Basement Unfinished, Full
Kitchen 1
Interior
Interior Features Other
Cooling Central Air
Exterior
Garage Private Double
Garage Spaces 4.0
Pool None
Roof Type Asphalt Shingle
Parking Type Built-In
Total Parking Spaces 4
Building
Lot Description Irregular Lot
Foundation Poured Concrete
New Construction true
Others
Senior Community Yes
Read Less
Want to know what your home might be worth? Contact us for a FREE valuation!

Our team is ready to help you sell your home for the highest possible price ASAP

GET MORE INFORMATION





