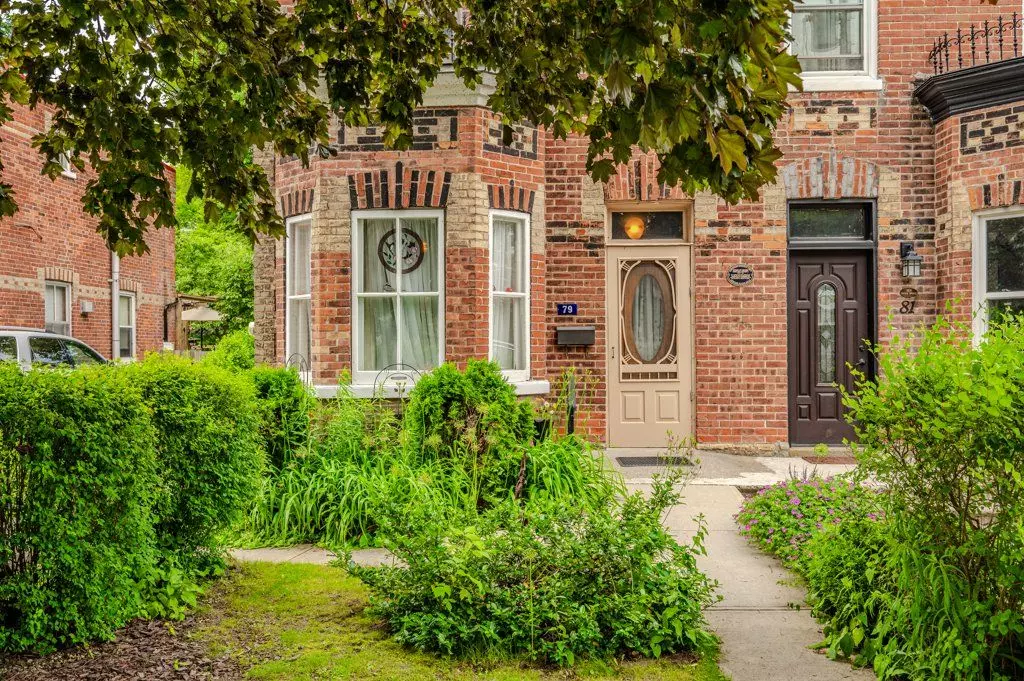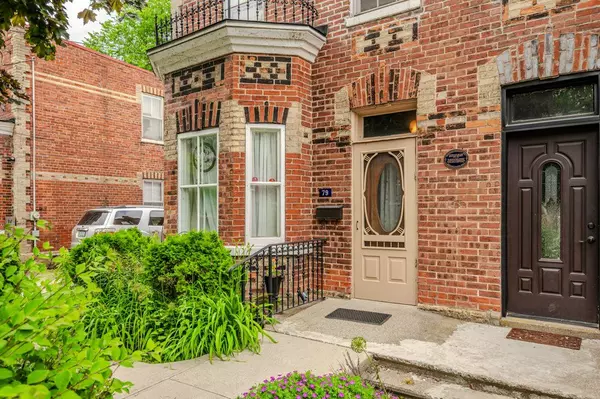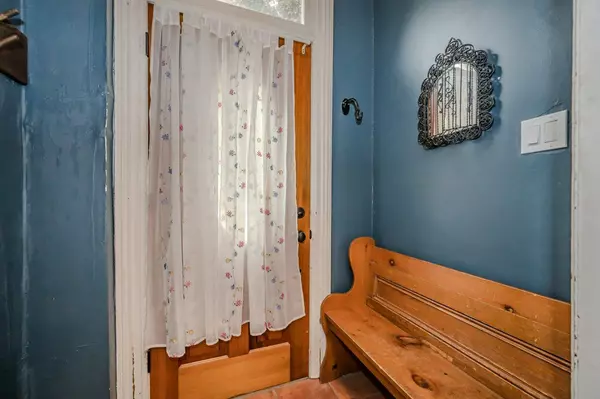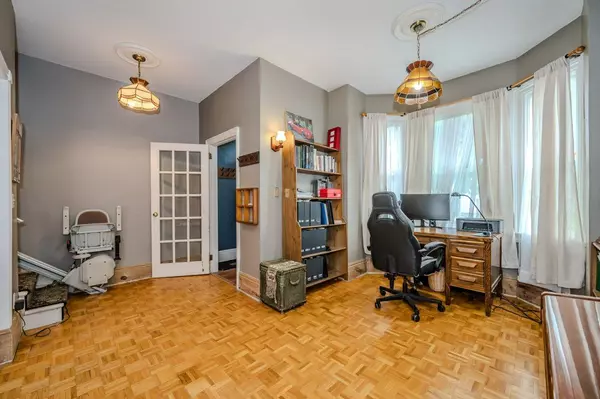$643,600
$629,900
2.2%For more information regarding the value of a property, please contact us for a free consultation.
79 Bower ST Halton Hills, ON L7J 1E4
2 Beds
2 Baths
Key Details
Sold Price $643,600
Property Type Multi-Family
Sub Type Semi-Detached
Listing Status Sold
Purchase Type For Sale
Approx. Sqft 1100-1500
MLS Listing ID W8443472
Sold Date 07/17/24
Style 2-Storey
Bedrooms 2
Annual Tax Amount $3,022
Tax Year 2024
Property Description
Conveniently situated within walking distance to Acton's downtown core, schools, parks, the library, and the GoTrain Station, this home offers unparalleled access to local amenities and makes commuting a breeze. Enjoy the small-town charm whilst being just a short drive away from the bustling surrounding cities. The front brick facade of this home proudly holds a heritage designation, showcasing timeless architectural beauty and historical significance. Inside, the open-concept layout seamlessly combines the living and dining rooms, creating an ideal setting for entertaining and family gatherings. Large windows and 9 ceilings compliment the openness of the main level with a spacious and airy setting. The large kitchen offers adequate cupboard and counter space and features a charming brick feature wall. Upstairs, the second level hosts 2 bedrooms, convenient laundry, and a 4 piece bathroom. Updated for accessibility, the property includes ramps to both entrances, a chairlift, and an accessible bathtub, ensuring ease of movement and comfort for all residents. Step outside to a great sized deck overlooking the mature trees and fully fenced backyard- perfect for summer barbecues, gardening, or simply unwinding in the fresh air. A large shed with a loft area, situated at the rear of the lot, is ideal for additional storage space or to be repurposed as an office/studio or a playhouse for kids.
Location
Province ON
County Halton
Zoning LDR2
Rooms
Family Room No
Basement Full, Unfinished
Kitchen 1
Interior
Interior Features Wheelchair Access
Cooling Central Air
Fireplaces Number 1
Fireplaces Type Living Room, Natural Gas
Exterior
Exterior Feature Awnings, Deck
Garage Private
Garage Spaces 2.0
Pool None
Roof Type Flat,Membrane
Parking Type None
Total Parking Spaces 2
Building
Foundation Concrete Block, Stone
Read Less
Want to know what your home might be worth? Contact us for a FREE valuation!

Our team is ready to help you sell your home for the highest possible price ASAP

GET MORE INFORMATION





