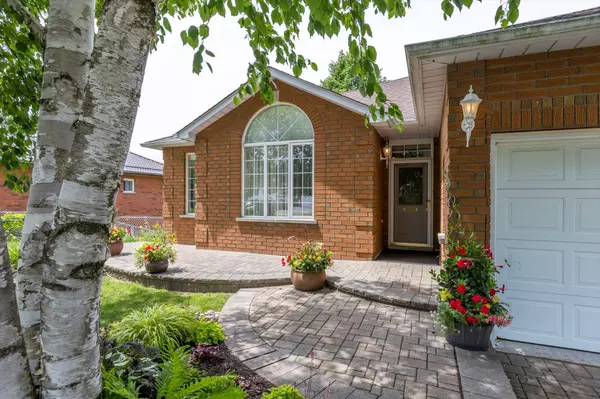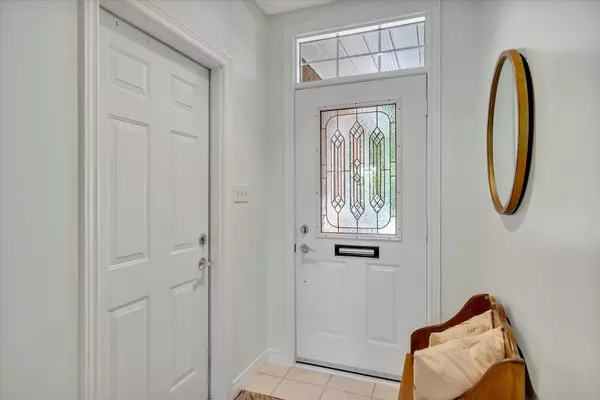$700,000
$689,900
1.5%For more information regarding the value of a property, please contact us for a free consultation.
2518 Marsdale DR Peterborough, ON K9L 1R4
4 Beds
3 Baths
Key Details
Sold Price $700,000
Property Type Single Family Home
Sub Type Detached
Listing Status Sold
Purchase Type For Sale
Approx. Sqft 1500-2000
MLS Listing ID X9008776
Sold Date 08/30/24
Style Bungalow
Bedrooms 4
Annual Tax Amount $5,627
Tax Year 2023
Property Description
FABULOUS LOCATION! FIRST TIME BEING OFFERED FOR SALE! This one owner all brick bungalow home has been meticulously cared for and it is 100% move-in ready! You will appreciate the great footprint and all of the space this wonderful home has to offer. Absolutely STUNNING GARDENS, beautiful curb appeal, interlock driveway and double car garage with access door into the entrance way of the home. The entrance is welcoming and has a large double coat closet. Gorgeous hardwood flooring flows through the large living, dining, and eat-in kitchen. You will love the open concept feel and all of the natural light and the incredible views of the manicured and beautifully landscaped backyard from the living room and dining room! The laundry is conveniently located on the main floor just off the kitchen. The dining room offers a Juliette balcony that adds to the charm of this space. The kitchen has lots of great counter space and cabinets. The primary bedroom is both spacious and bright complete with a 3 pc. ensuite and walk-in closet. The second bedroom is a great size with a walk-in closet. The 4 pc. main floor bathroom is clean and bright. You will enjoy the fabulous, spacious and fully finished basement where you will find two more large bedrooms with large above grade windows. A 2 pc. powder room, and a large family room with a walk-out to a beautiful 3-season sunroom that also leads you out to the beautiful gardens. There is a great storage/utility room with a workbench and lots of shelving. PLUS a dark room that can become a great hobby room space. This is a pre-inspected home! YOU DESERVE TO LIVE HERE! Do Not Miss Out On This Great Home!
Location
Province ON
County Peterborough
Zoning R1
Rooms
Family Room No
Basement Finished with Walk-Out
Kitchen 1
Separate Den/Office 2
Interior
Interior Features Water Heater Owned
Cooling Central Air
Exterior
Garage Private Double
Garage Spaces 6.0
Pool None
Roof Type Asphalt Shingle
Parking Type Attached
Total Parking Spaces 6
Building
Foundation Poured Concrete
Read Less
Want to know what your home might be worth? Contact us for a FREE valuation!

Our team is ready to help you sell your home for the highest possible price ASAP

GET MORE INFORMATION





