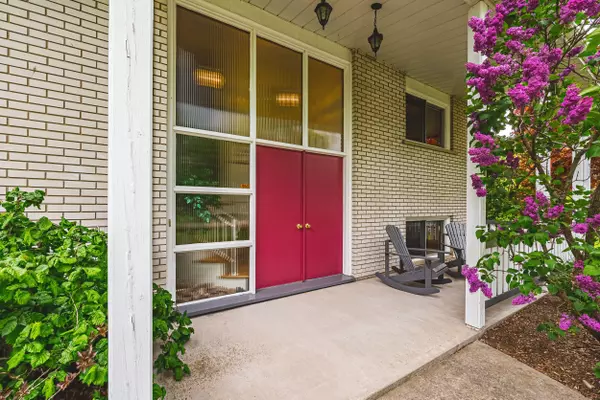$615,000
$629,000
2.2%For more information regarding the value of a property, please contact us for a free consultation.
19 Dauphine PL Welland, ON L3C 2S9
4 Beds
2 Baths
Key Details
Sold Price $615,000
Property Type Single Family Home
Sub Type Detached
Listing Status Sold
Purchase Type For Sale
Approx. Sqft 1100-1500
MLS Listing ID X8461710
Sold Date 09/20/24
Style 2-Storey
Bedrooms 4
Annual Tax Amount $4,356
Tax Year 2024
Property Description
Welcome to 19 Dauphine Place. This gorgeous raised ranch has been meticulously maintained by the original owners. The over-sized and picturesque lot is professionally landscaped with gorgeous gardens and lovely front porch to sit and enjoy. The main floor features hardwood throughout, a floor to ceiling gas fireplace, vaulted ceilings and giant windows to let in tons of light. There are two sliding doors out to the covered balcony - a perfect place for entertaining and BBQing. On the main floor you will also find two spacious bedrooms, 3 piece bathroom and a bright kitchen. The eat-in kitchen has updated appliances and lots of cabinet space. The basement is super bright with deep windows, tons of storage and 2 additional bedrooms. Both bedrooms have custom built-ins and there is another 3 piece bathroom. There is also inside access to the single car garage and two doors out to the lovely yard, as well as an invisible fence for your dog if needed! A great neighbourhood for families, only 5-10 minute walk to both Fitch Street PS & Holy Name. Also walking distance to Welland Centennial. Serene and quiet court, and a wonderful place to call home.
Location
Province ON
County Niagara
Rooms
Family Room Yes
Basement Full, Finished
Kitchen 1
Separate Den/Office 2
Interior
Interior Features Primary Bedroom - Main Floor
Cooling Central Air
Fireplaces Number 1
Fireplaces Type Natural Gas
Exterior
Garage Private Triple
Garage Spaces 5.0
Pool None
Roof Type Asphalt Shingle
Parking Type Attached
Total Parking Spaces 5
Building
Foundation Concrete Block
Read Less
Want to know what your home might be worth? Contact us for a FREE valuation!

Our team is ready to help you sell your home for the highest possible price ASAP

GET MORE INFORMATION





