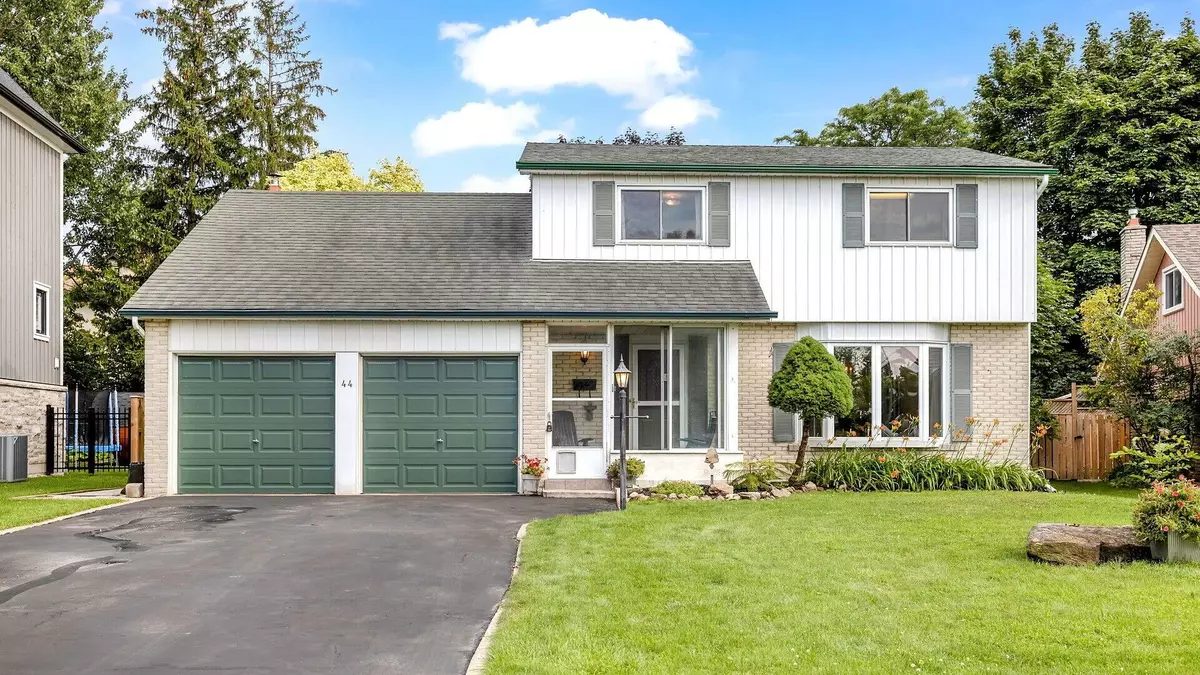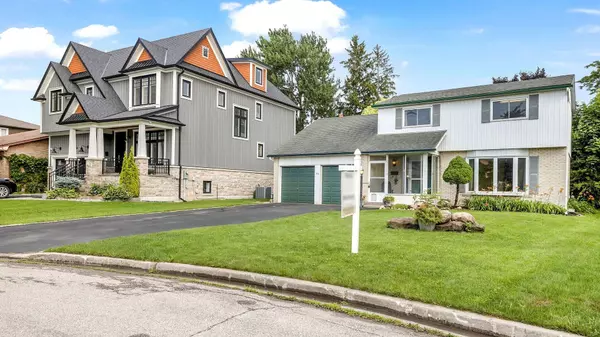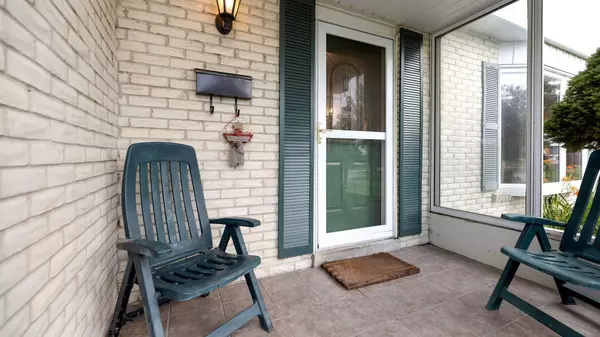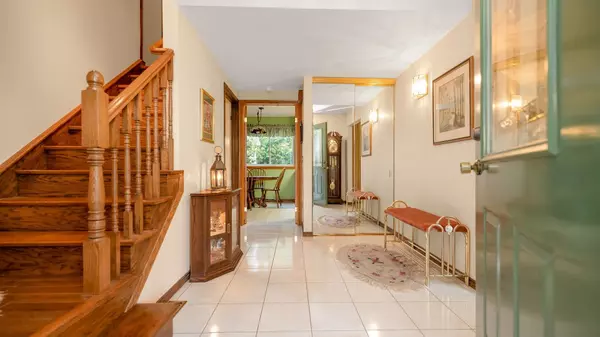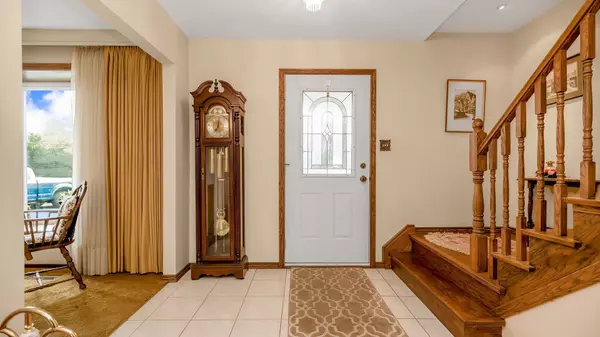$1,310,000
$1,198,000
9.3%For more information regarding the value of a property, please contact us for a free consultation.
44 Bowshelm CT Mississauga, ON L5N 1K1
5 Beds
4 Baths
Key Details
Sold Price $1,310,000
Property Type Single Family Home
Sub Type Detached
Listing Status Sold
Purchase Type For Sale
Approx. Sqft 2000-2500
MLS Listing ID W9042837
Sold Date 09/17/24
Style 2-Storey
Bedrooms 5
Annual Tax Amount $6,850
Tax Year 2024
Property Description
Seize the opportunity to own a spacious home in the charming Streetsville community. Located on a premium lot in a quiet, tree-lined court, this stunning detached residence blends functionality with convenience. Featuring 5 bedrooms and 3.5 bathrooms, the main floor includes a huge sunroom, family room, and combined living/dining room. The finished basement adds significant value with large windows, a rec room, and two workshop areas. Enjoy a maintenance-free backyard with endless possibilities for outdoor enjoyment. This property is ideal for all types of families and investors, offering extensive opportunities. There is ample parking with a built-in, full-size 2-car garage (with charging plug) and space for 5 more cars in the driveway. Situated in a preferred area close to the GO station, shopping centers, and highways, this home is perfect for growing families and investors alike. The roof was replaced in December 2020, the heating and AC systems were updated in 2015, and the water heater was replaced in December 2020 and is owned. Ceramic tile and parquet flooring are throughout, including under the present carpeting.This home has been well-maintained by a single-family owner, an engineer, for the past 50 years. Flexible possession: 30/60 days.
Location
Province ON
County Peel
Rooms
Family Room Yes
Basement Finished
Kitchen 1
Interior
Interior Features Water Heater Owned
Cooling Central Air
Fireplaces Number 1
Exterior
Garage Private
Garage Spaces 7.0
Pool None
Roof Type Asphalt Shingle
Parking Type Attached
Total Parking Spaces 7
Building
Foundation Concrete
Read Less
Want to know what your home might be worth? Contact us for a FREE valuation!

Our team is ready to help you sell your home for the highest possible price ASAP

GET MORE INFORMATION

