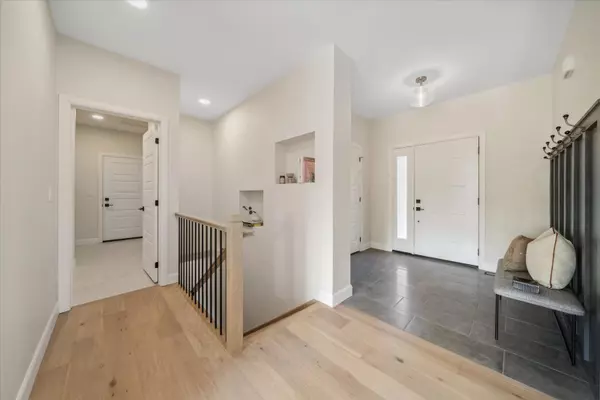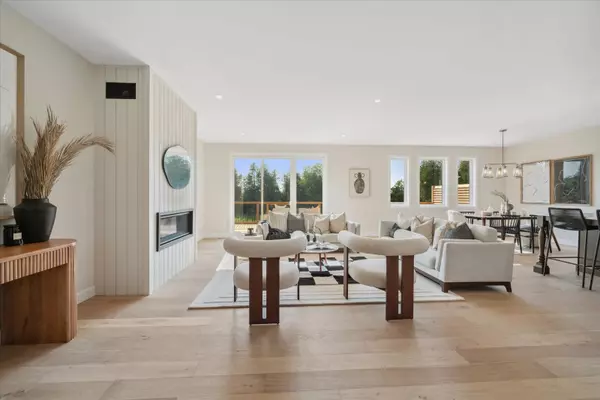$1,120,000
$999,900
12.0%For more information regarding the value of a property, please contact us for a free consultation.
3430 Wallace Point RD Otonabee-south Monaghan, ON K9J 6Y3
3 Beds
2 Baths
0.5 Acres Lot
Key Details
Sold Price $1,120,000
Property Type Single Family Home
Sub Type Detached
Listing Status Sold
Purchase Type For Sale
Approx. Sqft 1500-2000
MLS Listing ID X9235306
Sold Date 08/14/24
Style Bungalow
Bedrooms 3
Tax Year 2024
Lot Size 0.500 Acres
Property Description
This Home is Absolutely Stunning. Watch the video attached the full tour! Brand New Custom Bungalow in a county lot. Located just 10 mins to downtown Peterborough this home has everything you been looking for! This spacious home sits on a sprawling lot and offers privacy. Offering a generous living space with 9' ceilings and an open-concept layout merging the living, dining, and kitchen. Large Foyer with custom built-ins. Throughout the main floor, enjoy the elegance of engineered hardwood floors in the main living spaces and Primary Bedroom. The custom kitchen offers a large island with breakfast bar, beautiful quartz countertops and a large walk in pantry. While the living room boasts a modern fireplace, perfect for cozy evenings. Walk-out to a large private deck from the living room overlooking the backyard. The primary bedroom features a walk-in closet and luxurious en-suite bathroom with a glass shower. Main-floor laundry and a double-car garage add convenience to this exceptional property. Act fast this remarkable opportunity won't last long in high demand! Buyer and agent to verify all measurements.
Location
Province ON
County Peterborough
Zoning Residential
Rooms
Family Room No
Basement Full, Unfinished
Kitchen 1
Interior
Interior Features On Demand Water Heater
Cooling Central Air
Exterior
Garage Private Double
Garage Spaces 4.0
Pool None
Roof Type Asphalt Shingle
Parking Type Attached
Total Parking Spaces 4
Building
Foundation Concrete
Read Less
Want to know what your home might be worth? Contact us for a FREE valuation!

Our team is ready to help you sell your home for the highest possible price ASAP

GET MORE INFORMATION





