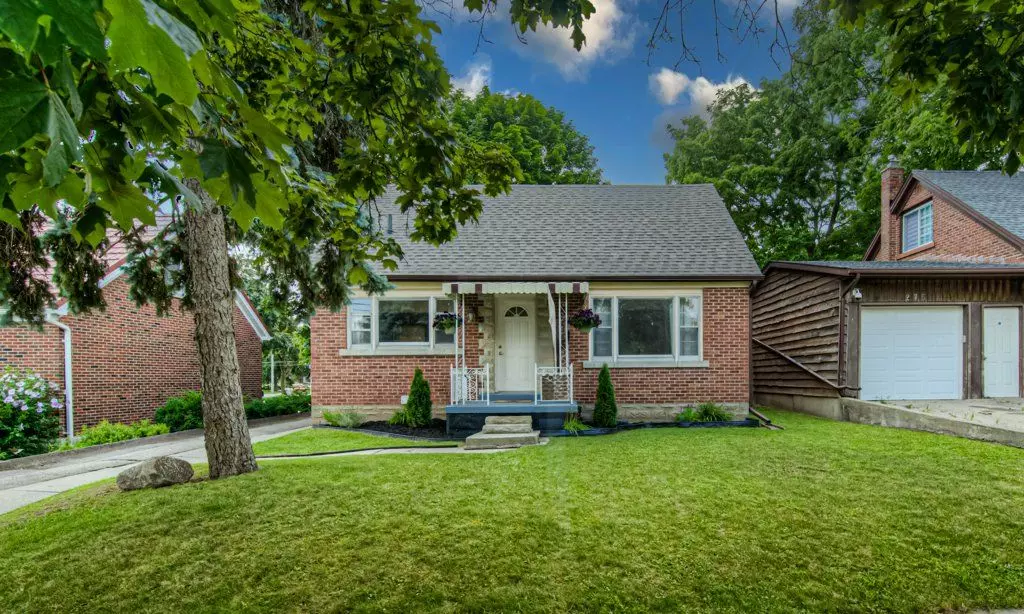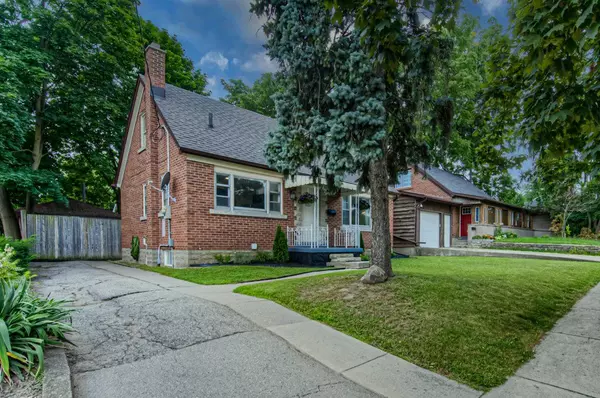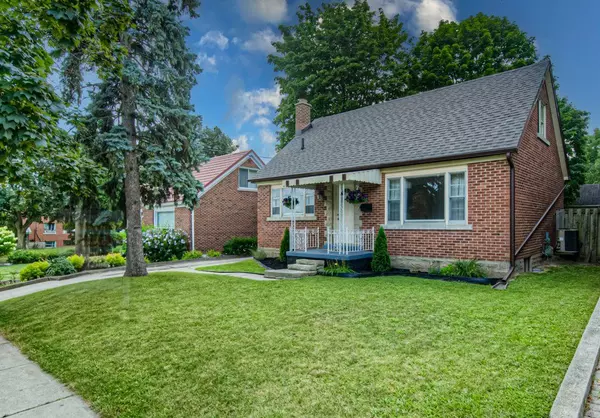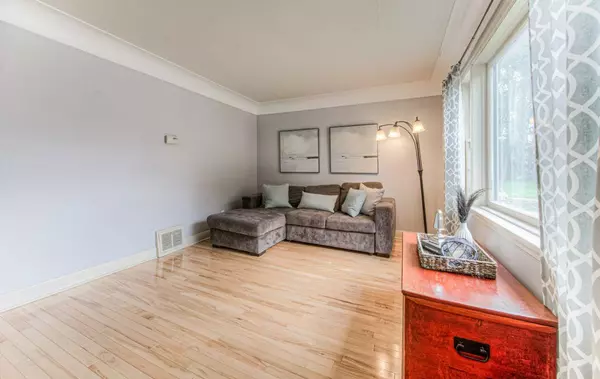$595,000
$575,000
3.5%For more information regarding the value of a property, please contact us for a free consultation.
279 Highland RD E Kitchener, ON N2M 3W5
5 Beds
2 Baths
Key Details
Sold Price $595,000
Property Type Single Family Home
Sub Type Detached
Listing Status Sold
Purchase Type For Sale
Approx. Sqft 1100-1500
MLS Listing ID X9232146
Sold Date 09/27/24
Style 1 1/2 Storey
Bedrooms 5
Annual Tax Amount $3,130
Tax Year 2024
Property Description
GREAT BONES, CENTRAL LOCATION! This all-brick, 4+1 bedroom Forest Hill home is set on a quiet lot with lovely mature trees. Brimming with potential, this versatile layout is ideal for a growing family. Stepping inside, the sun-lit living room features crown molding and original wood floors. The bright eat-in kitchen includes new stainless appliances and a lovely view of the manicured front yard. One main floor bedroom is currently used as a dining room. A second main floor bedroom and 4-piece bath completes the main floor layout. Upstairs, two bedrooms each include a delightful window and charming peaked ceiling. The partially finished basement has an inviting rec room, a separate den with adjoining storage area, an additional bedroom, and 3-piece bathroom with stand-up shower. Recent fundamental updates include the roof and eaves (2020), furnace (2021), and updated windows on the upper level. The fenced rear yard has a patio, mature shade trees and lovely step-down gardens. The single detached brick-front garage is equipped with hydro. Close to parks, amenities and main thoroughfares. This home offers great potential.
Location
Province ON
County Waterloo
Zoning R5
Rooms
Family Room Yes
Basement Partially Finished, Full
Kitchen 1
Separate Den/Office 1
Interior
Interior Features Primary Bedroom - Main Floor
Cooling Central Air
Exterior
Garage Private
Garage Spaces 4.0
Pool None
Roof Type Asphalt Shingle
Parking Type Detached
Total Parking Spaces 4
Building
Foundation Concrete
Read Less
Want to know what your home might be worth? Contact us for a FREE valuation!

Our team is ready to help you sell your home for the highest possible price ASAP

GET MORE INFORMATION





