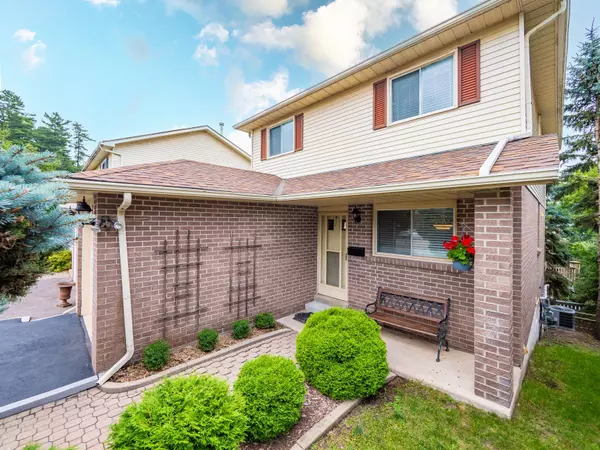$884,000
$895,000
1.2%For more information regarding the value of a property, please contact us for a free consultation.
23 Rosset Valley CT Halton Hills, ON L7G 5E2
4 Beds
3 Baths
Key Details
Sold Price $884,000
Property Type Single Family Home
Sub Type Detached
Listing Status Sold
Purchase Type For Sale
MLS Listing ID W9240900
Sold Date 08/19/24
Style 2-Storey
Bedrooms 4
Annual Tax Amount $3,900
Tax Year 2024
Property Description
Welcome to 23 Rosset Valley Ct, a Beautiful three-bedroom, three-bathroom Detached home with 1800 sqft above grade and 900 sqft of finished basement with apartment home located in the community of Georgetown, Natural Serenity & Tranquil Sceneries of Halton Hills Awaits You. This home features generously-sized 3 bedrooms,3 Washrooms, Master Bedroom Boasts over sized double closet with organizer and semi ensuite, walk out Basement & separate side entrance to the basement Apartment with 1 Bedroom, Kitchen and Full 4-piece washroom perfect in law suite or rental potential. Enjoy 2 tier Deck The space is perfect for those who simply want to unwind in a private outdoor setting. House has many upgrades Roof (2021) , Garage Door With 2 remotes , New Garage Opener (2021), Driveway Asphalt (2023), Sideway Interlocking (2023) Fence West Side (2023) , Freshly Painted, Electric Light Fixtures (2022), Blinds (2020) , Central Vacuum with all the accessories, All the Toilets changed (2022), All the sink in the washrooms was replaced (2022), Upper Deck has Gas R/I , Basement Bedroom W/ Pocket Door, Gas Fire place, Furnace (2022), Air Condition (2023), Water Softener (2023), Water Tank (2023), Walking Distance to The Georgetown Go Station, Quiet, Child Friendly Cul-De-Sac, No Through Traffic, Close to Georgetown Hospital, Schools, Play ground & Parks in Walking Distance, Credit River, Old Mill, Library, easy accessible to Water park corner of Maple & Guelph . 23 Rosset Valley Ct is nestled in a Family & friendly neighbourhood that strikes a perfect balance between accessibility and privacy. # Furniture is Negotiable#
Location
Province ON
County Halton
Rooms
Family Room Yes
Basement Separate Entrance, Apartment
Kitchen 2
Separate Den/Office 1
Interior
Interior Features Water Softener, Auto Garage Door Remote, In-Law Suite
Cooling Central Air
Fireplaces Type Natural Gas
Exterior
Garage Private
Garage Spaces 3.0
Pool None
Roof Type Asphalt Shingle
Parking Type Attached
Total Parking Spaces 3
Building
Foundation Unknown
Read Less
Want to know what your home might be worth? Contact us for a FREE valuation!

Our team is ready to help you sell your home for the highest possible price ASAP

GET MORE INFORMATION





