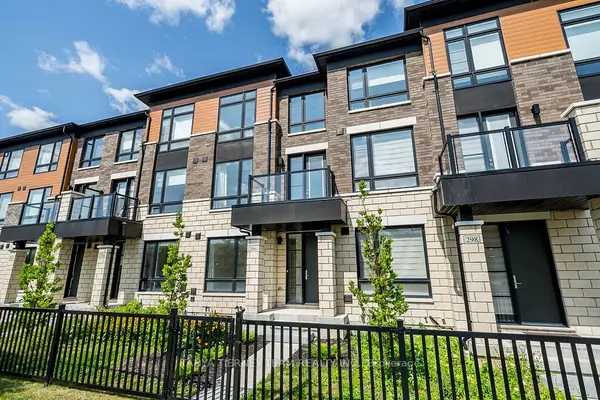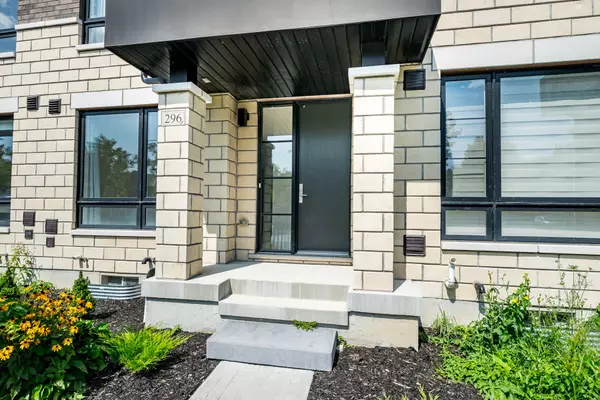$825,000
$839,000
1.7%For more information regarding the value of a property, please contact us for a free consultation.
296 Carnwith DR E Whitby, ON L1M 2L6
4 Beds
4 Baths
Key Details
Sold Price $825,000
Property Type Townhouse
Sub Type Att/Row/Townhouse
Listing Status Sold
Purchase Type For Sale
Approx. Sqft 1500-2000
MLS Listing ID E9367450
Sold Date 10/30/24
Style 3-Storey
Bedrooms 4
Annual Tax Amount $6,225
Tax Year 2024
Property Description
Stunning 2 year new, 3 storey town with rare double garage & driveway parking for two! This fabulous Zancor built family home offers 3 spacious bedrooms, 4 baths & upgrades throughout including 9ft ceilings on the 2nd/3rd floors, gleaming hardwood floors including staircase with wrought iron spindles. The front entry leads you through to the convenient main floor den/office & laundry room with garage access. 2nd level features a sun filled open concept floor plan with gourmet kitchen boasting a working centre island with breakfast bar, quartz counters, soft close drawers, backsplash, stainless steel appliances & breakfast area. Well appointed family room with cozy gas fireplace & sliding glass walk-out to a large 5.70 x 3.40 deck - perfect for entertaining! Formal dining room with a garden door walk-out to a balcony with front garden views. The 3rd floor offers 3 generous bedrooms including the primary retreat with walk-in closet, walk-out to private balcony & spa like 5pc ensuite with granite counters, relaxing stand alone soaker tub & glass rainfall shower. The unspoiled basement with cold cellar offers ample storage space & awaits your finishing touches! Situated steps to schools, parks, downtown Brooklin shops & easy hwy access for commuters!
Location
Province ON
County Durham
Zoning Residential
Rooms
Family Room Yes
Basement Unfinished
Kitchen 1
Separate Den/Office 1
Interior
Interior Features Water Heater, Storage
Cooling Central Air
Fireplaces Number 1
Fireplaces Type Natural Gas
Exterior
Exterior Feature Deck, Patio, Porch
Garage Private
Garage Spaces 4.0
Pool None
Roof Type Asphalt Shingle
Parking Type Built-In
Total Parking Spaces 4
Building
Foundation Brick
Read Less
Want to know what your home might be worth? Contact us for a FREE valuation!

Our team is ready to help you sell your home for the highest possible price ASAP

GET MORE INFORMATION





