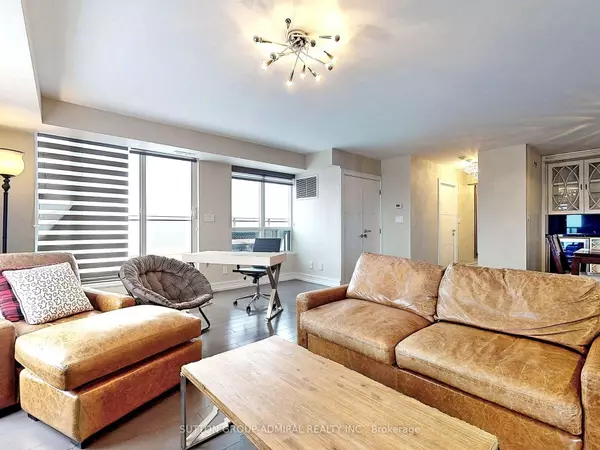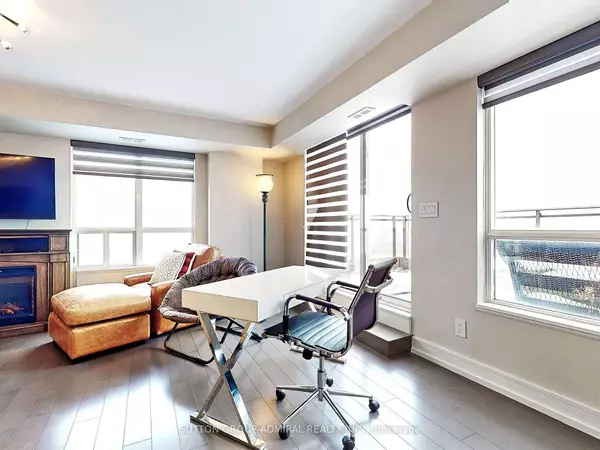$799,000
$799,000
For more information regarding the value of a property, please contact us for a free consultation.
801 Sheppard AVE W #PH #803 Toronto C06, ON M3H 2T3
2 Beds
2 Baths
Key Details
Sold Price $799,000
Property Type Condo
Sub Type Condo Apartment
Listing Status Sold
Purchase Type For Sale
Approx. Sqft 1400-1599
MLS Listing ID C9265096
Sold Date 10/01/24
Style Apartment
Bedrooms 2
HOA Fees $1,123
Annual Tax Amount $3,218
Tax Year 2023
Property Description
Welcome to A Rare 2 Bdrm + Den, 2 Bath Corner Penthouse. Surround Yourself With Luxury And Elegance In This 1360 Sq Ft Open Concept Layout + 350 sq ft open Terrace with 2 Walk-Outs. This Stunning Suite Features Gleaming Strip Hardwood Flooring, Gorgeous Granite Countertops, Custom Gourmet Kitchen with Centre Island, Custom Cabinetry, Finely Crafted Custom Wall-Unit & Fireplace In LR, Solid Doors, High End Hardware and Custom Built-In Storage Units throughout. Exquisite Designer Finishes, spot lighting throughout and fully customized and Upgraded by Builder and Owner. Enjoy Soaring Ceilings, Timeless Finishes and Take-In Breathtaking Sunsets with Panoramic Unobstructed Views Of The City On The 350 Sq Ft South Facing Terrace with Gas-Line BBQ. Steps to the subway, TTC, Shopping, Allen Rd, Hwy 401. In The Clanton Park/Bathurst Manor Neighbourhood.
Location
Province ON
County Toronto
Rooms
Family Room Yes
Basement Other
Kitchen 1
Interior
Interior Features Other
Cooling Central Air
Laundry Ensuite
Exterior
Garage Underground
Garage Spaces 1.0
Amenities Available Party Room/Meeting Room, Visitor Parking
Parking Type Underground
Total Parking Spaces 1
Building
Locker Owned
Others
Pets Description Restricted
Read Less
Want to know what your home might be worth? Contact us for a FREE valuation!

Our team is ready to help you sell your home for the highest possible price ASAP

GET MORE INFORMATION





