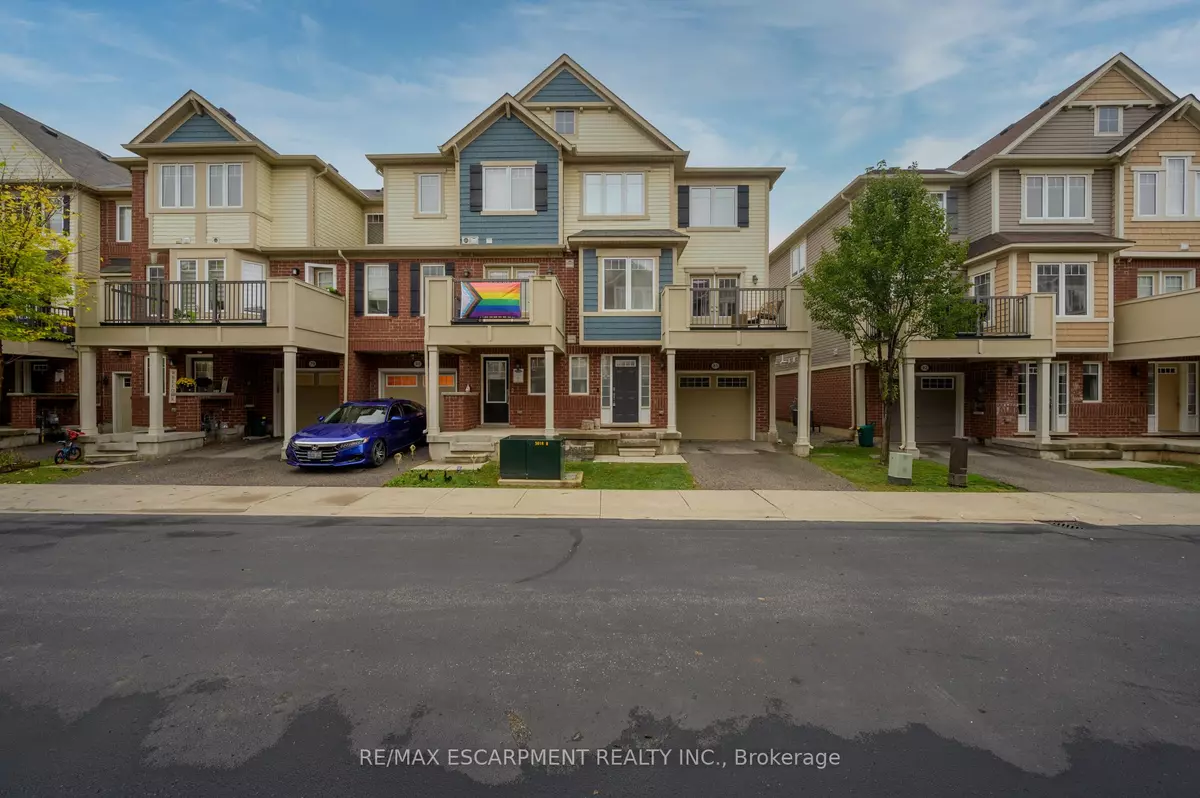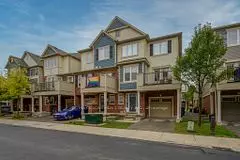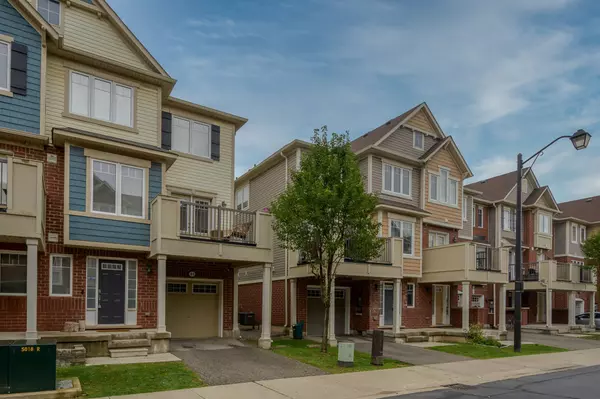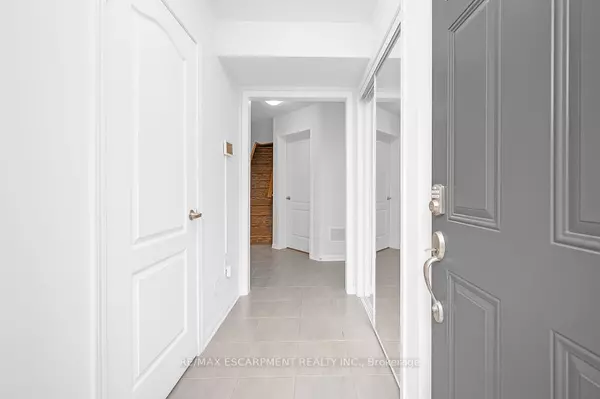$741,000
$739,900
0.1%For more information regarding the value of a property, please contact us for a free consultation.
6020 Derry RD #81 Milton, ON L9T 8L6
3 Beds
2 Baths
Key Details
Sold Price $741,000
Property Type Townhouse
Sub Type Att/Row/Townhouse
Listing Status Sold
Purchase Type For Sale
Approx. Sqft 1100-1500
MLS Listing ID W9368500
Sold Date 10/25/24
Style 3-Storey
Bedrooms 3
Annual Tax Amount $3,140
Tax Year 2024
Property Description
This beautiful end unit has one of the nicest floor plans within the "Village Homes" collection by Mattamy. With a total of 1278 square feet, this home offers a combination of functionality and modern style. The open concept main level features a generously sized kitchen with large windows and a breakfast bar open to the dining room with garden doors to the terrace. The living room is a fantastic size and separate although still open to the rest of the space. Lots of big windows floods light into this unit! The upper level features 3 bedrooms and a well appointed main bathroom. The lower level has a 2 piece washroom, large closet, finished laundry room and a great sized utility/storage room. The attached garage is fantastic for parking and extra storage. This great locations features numerous paths and trails, lots of shopping, Kelso/Glen Eden Conservation Area, downtown Milton, great schools, etc. One great plus is the close walking distance to Wilfred Laurier University Campus. Don't miss this great home!!
Location
Province ON
County Halton
Rooms
Family Room No
Basement None
Kitchen 1
Interior
Interior Features Storage, On Demand Water Heater, ERV/HRV, Auto Garage Door Remote, Floor Drain
Cooling Central Air
Exterior
Exterior Feature Porch
Garage Private
Garage Spaces 2.0
Pool None
Roof Type Asphalt Shingle
Parking Type Built-In
Total Parking Spaces 2
Building
Foundation Poured Concrete
Others
Security Features Security System
Read Less
Want to know what your home might be worth? Contact us for a FREE valuation!

Our team is ready to help you sell your home for the highest possible price ASAP

GET MORE INFORMATION





