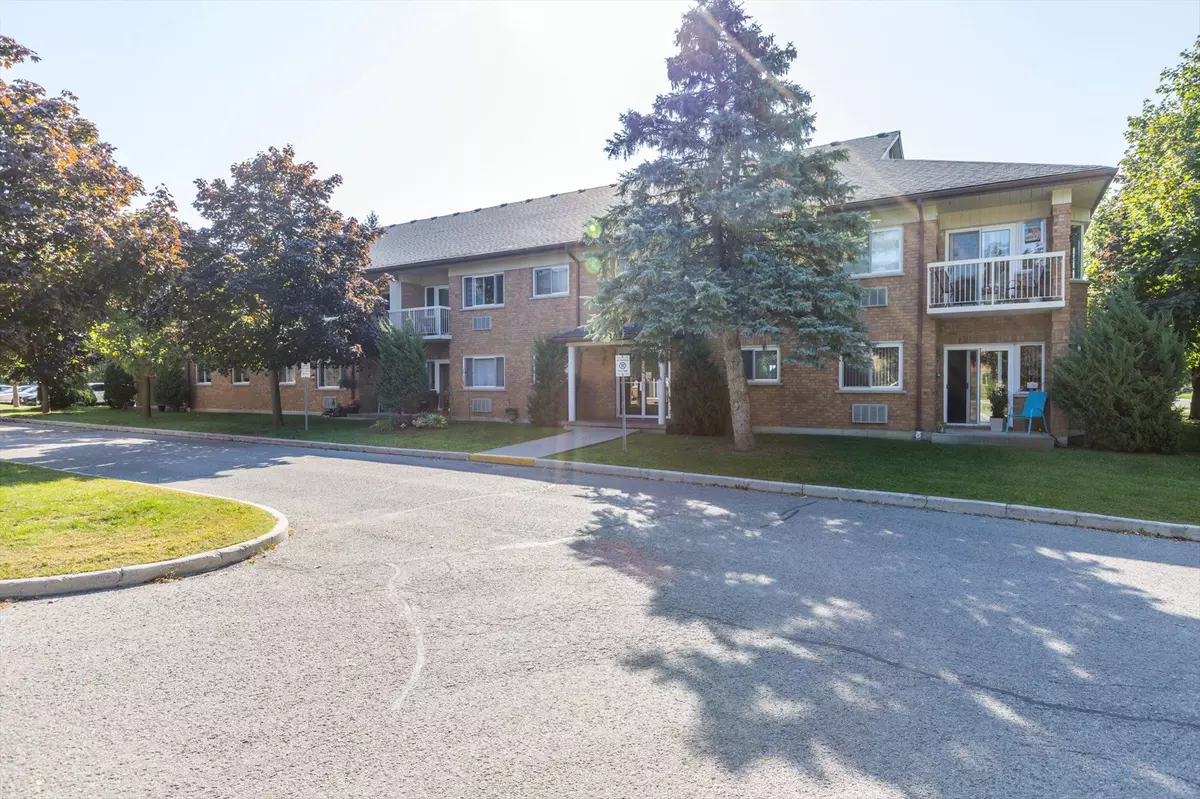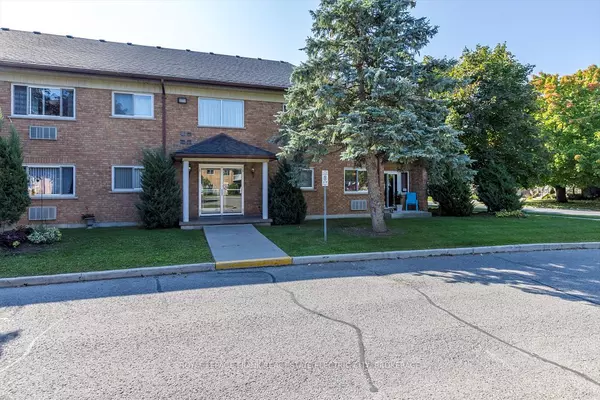$399,900
$399,900
For more information regarding the value of a property, please contact us for a free consultation.
910 Ford ST #208 Peterborough, ON K9J 5V3
2 Beds
1 Bath
Key Details
Sold Price $399,900
Property Type Condo
Sub Type Condo Apartment
Listing Status Sold
Purchase Type For Sale
Approx. Sqft 900-999
MLS Listing ID X9363937
Sold Date 10/01/24
Style Apartment
Bedrooms 2
HOA Fees $248
Annual Tax Amount $2,476
Tax Year 2023
Property Description
Welcome to your serene escape in this meticulously maintained second-floor condo in the Belvista Estates, perfect for those looking to downsize without compromising on comfort. Step inside and discover a bright and open living and dining area, where there is plenty of natural light creating a warm and inviting space. The galley style kitchen is designed for effortless cooking, featuring ample counter space. Sliding doors from the living room lead to a charming balcony, surrounded by lush trees, offering a peaceful retreat where you can enjoy your morning coffee or unwind in the evening. This condo boasts two well-proportioned bedrooms, with one versatile enough to serve as a den or additional living space, catering to your lifestyle needs. The spacious 4-piece bathroom provides convenience and comfort. Located in a quiet, well-maintained building, this home ensures a tranquil living experience while being just minutes away from the many amenities of Lansdowne Street. Enjoy easy access to shops, restaurants, and recreational facilities, all within a short drive or leisurely stroll. For added convenience, the laundry room is located on the same floor. This condo combines functionality and comfort in an ideal location.
Location
Province ON
County Peterborough
Zoning SP219
Rooms
Family Room No
Basement None
Kitchen 1
Interior
Interior Features Primary Bedroom - Main Floor
Cooling Wall Unit(s)
Laundry Coin Operated
Exterior
Garage Surface
Garage Spaces 1.0
Amenities Available Visitor Parking
View Trees/Woods
Parking Type None
Total Parking Spaces 1
Building
Locker None
Others
Pets Description Restricted
Read Less
Want to know what your home might be worth? Contact us for a FREE valuation!

Our team is ready to help you sell your home for the highest possible price ASAP

GET MORE INFORMATION





