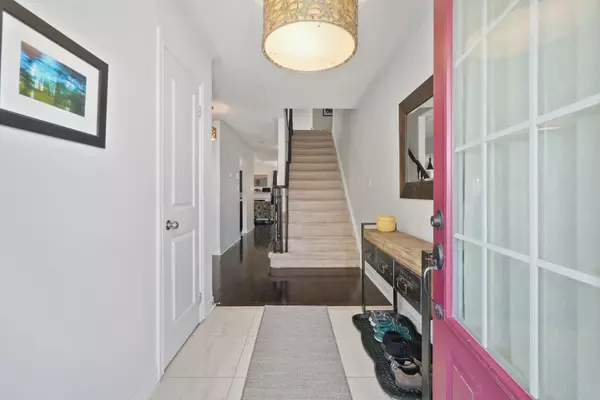$745,000
$744,900
For more information regarding the value of a property, please contact us for a free consultation.
105 Bowen DR Peterborough, ON K9H 0B8
3 Beds
3 Baths
Key Details
Sold Price $745,000
Property Type Single Family Home
Sub Type Detached
Listing Status Sold
Purchase Type For Sale
MLS Listing ID X9356359
Sold Date 10/02/24
Style Bungaloft
Bedrooms 3
Annual Tax Amount $6,493
Tax Year 2024
Property Description
Welcome to 105 Bowen Drive. This gorgeous 2+1 bedroom, 3 bathroom bungaloft offers a spacious open concept floor plan with a modern kitchen, formal dining area and living room all seamlessly flowing. Gorgeous dark hardwood flooring greets you at the front door and travels throughout the main floor leading you into the living room complete with natural gas fireplace and a walk out to the extensively landscaped back yard. Large primary bedroom located on the main floor with a stunning ensuite complete with standalone shower and soaker tub. Upstairs you will find a large family room overlooking the main floor, another huge bedroom with walk in closet and a 4pc bathroom. Downstairs you will find a completely unspoiled basement with 2nd laundry hook up and a rough in for a 4th bathroom. Full double driveway and garage offering parking for a total of 4 vehicles. Recent upgrades include additional blown insulation (2024), ensuite shower (2019), gutter guards (2022), upgraded light fixtures, stone countertops, hardwood flooring, heated bathroom floors, extensive composite decking (2014).
Location
Province ON
County Peterborough
Zoning Residential
Rooms
Family Room Yes
Basement Full, Unfinished
Kitchen 1
Interior
Interior Features ERV/HRV, Water Meter, Primary Bedroom - Main Floor, Sump Pump, Upgraded Insulation
Cooling Central Air
Exterior
Garage Private Double
Garage Spaces 4.0
Pool None
Roof Type Asphalt Shingle
Parking Type Attached
Total Parking Spaces 4
Building
Foundation Poured Concrete
Read Less
Want to know what your home might be worth? Contact us for a FREE valuation!

Our team is ready to help you sell your home for the highest possible price ASAP

GET MORE INFORMATION





