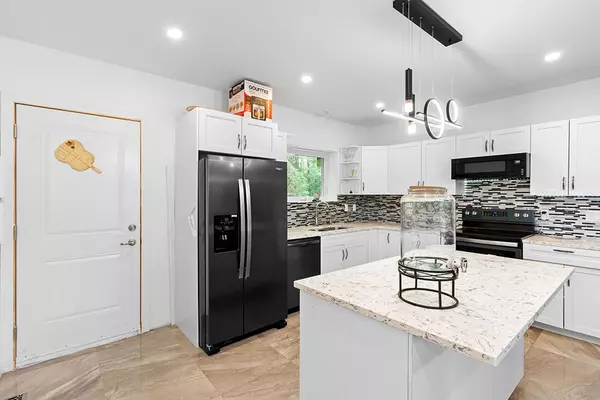$550,000
$590,000
6.8%For more information regarding the value of a property, please contact us for a free consultation.
524392 Concession 12 N/A West Grey, ON N0C 1H0
3 Beds
2 Baths
0.5 Acres Lot
Key Details
Sold Price $550,000
Property Type Single Family Home
Sub Type Detached
Listing Status Sold
Purchase Type For Sale
Approx. Sqft 1500-2000
MLS Listing ID X9247584
Sold Date 10/02/24
Style 1 1/2 Storey
Bedrooms 3
Annual Tax Amount $3,087
Tax Year 2024
Lot Size 0.500 Acres
Property Description
This charming 1.5-storey home, built in 2020, offers 3 bedrooms and 2 baths. Step into the front mudroom and enjoy an inviting open-concept kitchen with an island, seamlessly flowing with the living and dining rooms. With convenient access to the side carport and a spacious backyard, it's ready for a deck or patio. The main floor features two bedrooms and a full bath with a shower, while the primary bedroom boasts an ensuite with a tub. The laundry area is conveniently located off the kitchen. The entire second level serves as a versatile space, perfect for a third bedroom, family room, or potential multiple rooms. Situated on a generous 0.8-acre country lot, this property ensures privacy and is just minutes from Bell's Lake, an ideal spot for fishing and kayaking. Ideal for those seeking a tranquil retreat, this home offers affordable country living just minutes from Markdale, yet located on a quiet gravel road. Its the perfect size for a small family or a comfortable retirement with all main floor living. 2 garden sheds are perfect for storage and the side garden is perfect for those with a green thumb.
Location
Province ON
County Grey County
Zoning A1, NE
Rooms
Family Room No
Basement Crawl Space
Kitchen 1
Interior
Interior Features Water Heater Owned, Water Softener, On Demand Water Heater
Cooling Central Air
Exterior
Garage Private
Garage Spaces 3.0
Pool None
Roof Type Metal
Parking Type Carport
Total Parking Spaces 3
Building
Foundation Insulated Concrete Form
Read Less
Want to know what your home might be worth? Contact us for a FREE valuation!

Our team is ready to help you sell your home for the highest possible price ASAP

GET MORE INFORMATION





