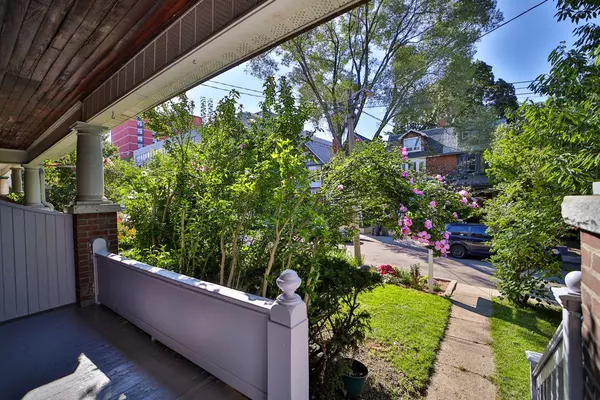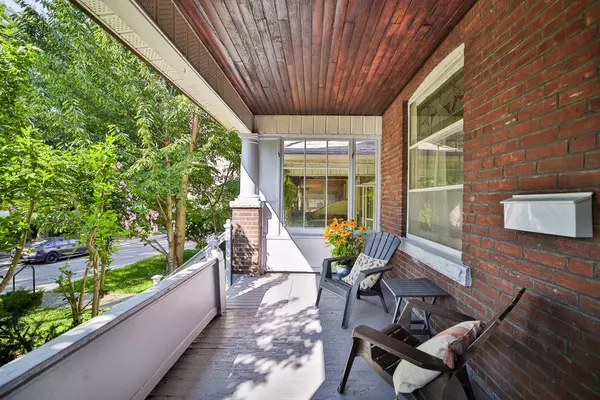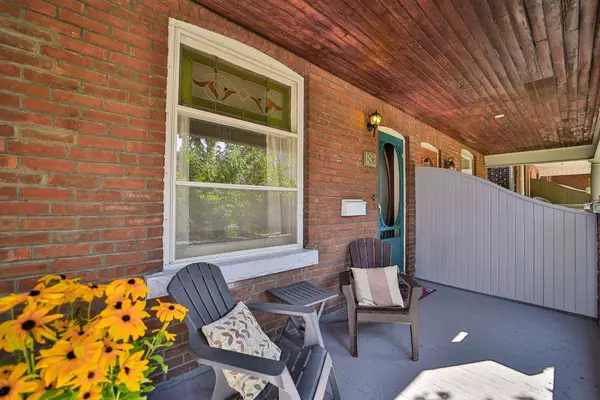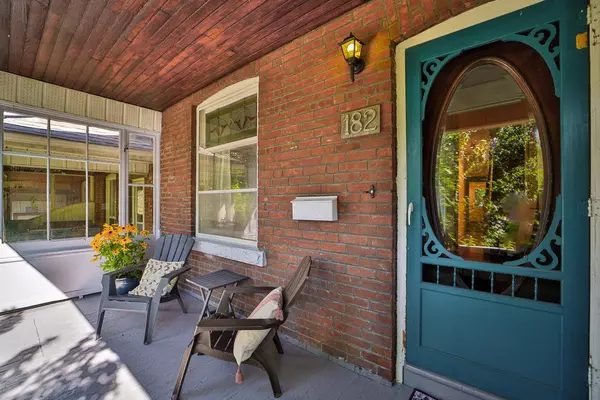$1,272,000
$1,360,000
6.5%For more information regarding the value of a property, please contact us for a free consultation.
182 Marion ST Toronto W01, ON M6R 1E8
5 Beds
3 Baths
Key Details
Sold Price $1,272,000
Property Type Multi-Family
Sub Type Semi-Detached
Listing Status Sold
Purchase Type For Sale
Approx. Sqft 1500-2000
MLS Listing ID W9246035
Sold Date 10/02/24
Style 2 1/2 Storey
Bedrooms 5
Annual Tax Amount $6,096
Tax Year 2023
Property Description
Welcome to this Charming 5BD, 3BA Edwardian Semi in the Heart of Roncesvalles. This beautiful semi-detached 2 1/2 story home offers great potential for both large families and investors. With the possibility of a kitchen setup on the second floor and washrooms on every floor, the layout is versatile and accommodating. Begin your tour with an airy front porch that leads into a main floor featuring 9ft ceilings, French doors opening to a living room adorned with stained glass windows, and pocket doors separating the large living and dining areas. The spacious kitchen and a convenient 2-pc washroom complete this level. The second floor boasts three generously sized bedrooms, a 4-pc bathroom with a classic Clawfoot tub, and a large laundry area with built-in organizers. The uppermost floor offers an additional two spacious bedrooms, providing ample living space for a growing family or tenants. The partially finished basement adds another 500 sq ft of space, including a full bathroom, perfect for additional living quarters or recreational use. Enjoy the inviting backyard featuring a cedar deck and lush trees, ideal for outdoor gatherings and relaxation. A single car garage offers convenient parking off the quiet private back alley entrance. Families will appreciate the nearness to St. Joseph's Health Centre, providing peace of mind and convenient healthcare access. With immediate access to Queen and King Streetcars and close proximity to Dundas Station, this home is perfectly situated near an eclectic mix of shops, restaurants and cafes. The neighborhood is a short walking distance from Lake Ontario, High Park, and downtown Toronto, offering a blend of urban and natural attractions.
Location
Province ON
County Toronto
Rooms
Family Room No
Basement Finished
Kitchen 1
Interior
Interior Features Water Heater
Cooling None
Exterior
Exterior Feature Porch, Landscaped
Garage Lane
Garage Spaces 1.0
Pool None
View Lake, Downtown, Park/Greenbelt
Roof Type Shingles
Parking Type Detached
Total Parking Spaces 1
Building
Foundation Poured Concrete, Brick
Read Less
Want to know what your home might be worth? Contact us for a FREE valuation!

Our team is ready to help you sell your home for the highest possible price ASAP

GET MORE INFORMATION





