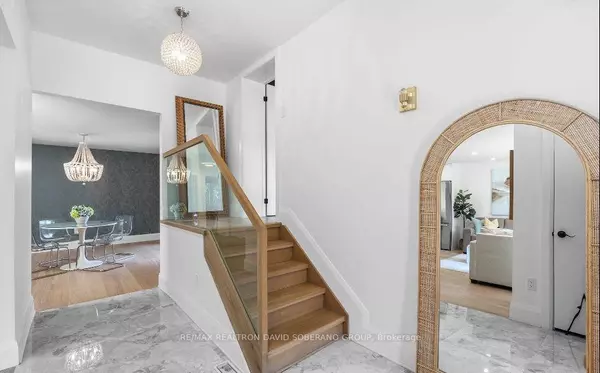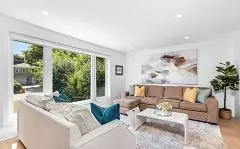$1,730,000
$1,749,900
1.1%For more information regarding the value of a property, please contact us for a free consultation.
10 Cavotti CRES Toronto C06, ON M3H 4V1
4 Beds
5 Baths
Key Details
Sold Price $1,730,000
Property Type Single Family Home
Sub Type Detached
Listing Status Sold
Purchase Type For Sale
MLS Listing ID C9361393
Sold Date 10/02/24
Style Sidesplit 3
Bedrooms 4
Annual Tax Amount $5,789
Tax Year 2023
Property Description
Stunningly Renovated Top To Bottom, This Home Is An Entertainer's Dream! Step Into This Fully Updated Sidesplit On A 50x120 lot In Bathurst Manor And Be Drawn In By It's Impressive Entrance & Stylish Curb Appeal. The Open Concept Floor Plan Makes Staying Connected To Your Family Or Guests A Breeze While You Cook Up Meals In The Custom Kitchen With Oversized Island, Beautiful Blanco Large Sink And Lots Of Storage. The Living Room Features A Large Picture Window And Has A Handy 2 Pc Washroom Nearby. The Primary Is It's Own Retreat With A Dreamy 3 Pc Ensuite And Built In Closets W/ Organizers. The 2nd And 3rd Bedroom Overlook The Lush Backyard And Share A Gorgeous 4 Pc Bath With Walk In Shower. The Basement Is Set Up For The Perfect Rental Suite (W/ Possibility for 2 Units) Or In-Law Suite With Separate Entrance, 2 Washrooms, 2 Laundry, Kitchen, Light-Filled Bedroom And Large Rec Room. Enjoy Nights Outside On The Patio Or Build Your Dream Deck And Enjoy Your Meals Al-Fresco From The Dining Room Walk Out.
Location
Province ON
County Toronto
Rooms
Family Room No
Basement Finished, Separate Entrance
Kitchen 2
Separate Den/Office 1
Interior
Interior Features In-Law Suite, Accessory Apartment, Sump Pump
Cooling Central Air
Exterior
Garage Private Double
Garage Spaces 5.0
Pool None
Waterfront Description Not Applicable
Roof Type Asphalt Shingle
Parking Type Attached
Total Parking Spaces 5
Building
Foundation Concrete Block
Read Less
Want to know what your home might be worth? Contact us for a FREE valuation!

Our team is ready to help you sell your home for the highest possible price ASAP

GET MORE INFORMATION





