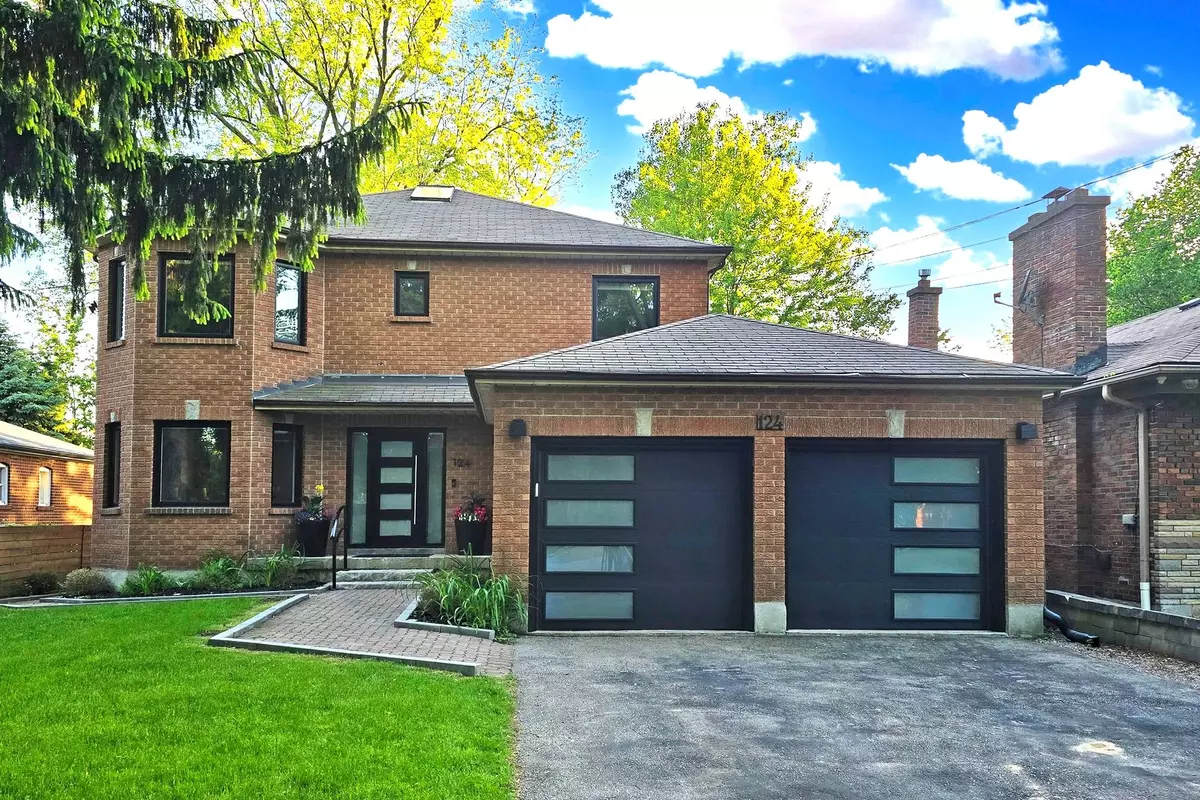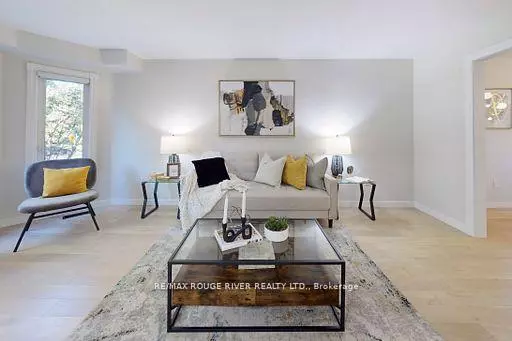$1,745,000
$1,775,000
1.7%For more information regarding the value of a property, please contact us for a free consultation.
124 Manse RD Toronto E10, ON M1E 3V1
5 Beds
5 Baths
Key Details
Sold Price $1,745,000
Property Type Single Family Home
Sub Type Detached
Listing Status Sold
Purchase Type For Sale
Approx. Sqft 3000-3500
MLS Listing ID E9299686
Sold Date 11/15/24
Style 2-Storey
Bedrooms 5
Annual Tax Amount $8,082
Tax Year 2024
Property Description
This Gorgeous 3126 sq.ft Executive Home nestled on a 215' deep lot has recently been Modernized from top to bottom! Huge Open Concept Chef Inspired Kitchen is fully equipped with 2 Sinks, Gas Stove, Side by Side JennAir Fridge, Spacious Walk In Pantry, Oversized Centre Island & Breakfast Bar. Main Floor Laundry & Den can be used as a bedroom just steps away from the bathroom! The 2 Primary Bedrooms on either side of the house are ideal for Multi Generational Families. The Separate Entry to a Spacious High 1 Bedroom Modern Basement suite boasting a beautiful kitchen, 3 Piece Bath, Huge Bedroom with double closet and large window. The Finished Rec. Room has an exercise/bonus area and is separate from the basement suite allowing for private space for the main floor family. The deep lot offers a Garden Suite potential for those savvy investors. Recently installed quality windows, entry doors & garage doors. Most main floor and front primary bedroom windows are equipped with remote control blinds. Absolute move in condition.
Location
Province ON
County Toronto
Zoning Residential
Rooms
Family Room Yes
Basement Finished with Walk-Out, Separate Entrance
Kitchen 2
Separate Den/Office 1
Interior
Interior Features Auto Garage Door Remote, Bar Fridge, In-Law Suite
Cooling Central Air
Exterior
Garage Private
Garage Spaces 8.0
Pool None
Roof Type Asphalt Shingle
Parking Type Attached
Total Parking Spaces 8
Building
Foundation Poured Concrete
Read Less
Want to know what your home might be worth? Contact us for a FREE valuation!

Our team is ready to help you sell your home for the highest possible price ASAP

GET MORE INFORMATION





