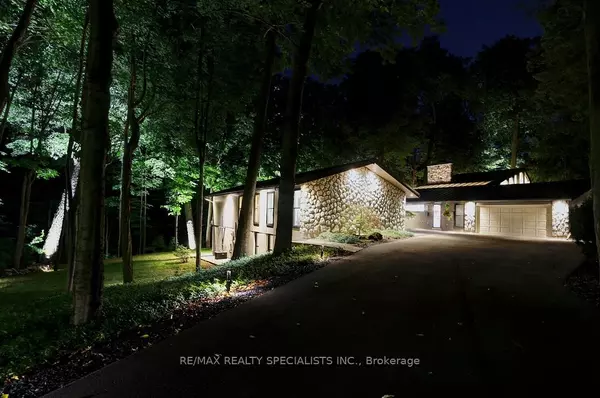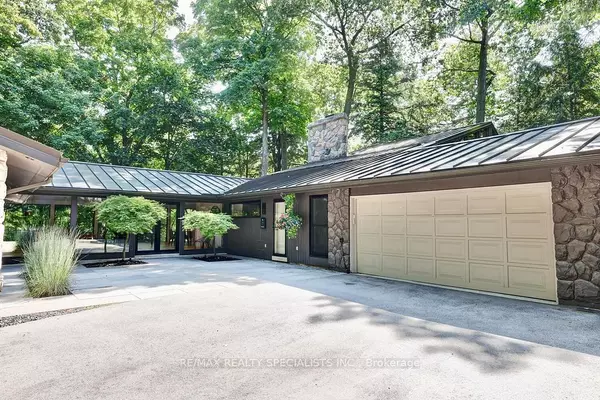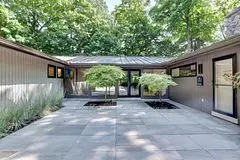$3,150,000
$3,395,000
7.2%For more information regarding the value of a property, please contact us for a free consultation.
2386 Lionheart CRES Mississauga, ON L5K 1S3
4 Beds
6 Baths
0.5 Acres Lot
Key Details
Sold Price $3,150,000
Property Type Single Family Home
Sub Type Detached
Listing Status Sold
Purchase Type For Sale
Approx. Sqft 5000 +
MLS Listing ID W9305046
Sold Date 10/02/24
Style Bungalow
Bedrooms 4
Annual Tax Amount $17,296
Tax Year 2023
Lot Size 0.500 Acres
Property Description
Exceptionally unique ranch style bungalow in Sherwood Forrest.Ravine property nestled on child safe court approximately 1.72 acres with over $700,000 on recent renovations.Spacious Living/Dining Room with floor to ceiling windows,hardwood floors,modern gas fireplace(2020),pot lighting,& walkout to a covered deck(2021) overlooking the mature forest.Renovated chef's kitchen(2024) features 2 new linear windows,skylight & natural stone wall which infuse the space with grandeur.Stainless steel appliances,hardwood floors,quartz counter tops,marble centre island with breakfast bar,contemporary linear light,under cabinet lighting,under mount sink,soft closing European style slab cabinetry,built-in pantry with pull-out drawers,& breakfast area with walk-out to front yard.Spectacular main floor Great Room with 3-sided floor to ceiling windows & stone fireplace,skylights,hardwood floors,forest views,& 19 foot cathedral ceilings.Primary bedroom retreat overlooking the woodlands setting,5 piece en-suite with jacuzzi tub,in-floor heating,pot lighting,& walk-in Dressing Room with custom cabinetry.Second/third bedrooms with hardwood floors,pot lighting,large double closets,& adjacent 3 & 4 piece bathrooms with granite counter tops & in-floor heating. Convenient main floor laundry room & mud room.Massive finished walkout basement with separate entrances,recreation area with stone fireplace & skylights,3 piece bathroom with sauna,Games Room with wet bar & walk-out to stone patio,office area with gas fireplace with refaced stone wall (2022),4th bedroom with sitting area & adjacent 4 piece bathroom ideal for a nanny's quarter or in-law suite.New electric vehicle charger(2024),new windows & doors(2023) excluding Primary Bedroom & Great Room,re-purposed mudroom & laundry room heritage stained glass entry doors (2023),entrance staircase glass surround & stainless steel railings(2023),new maple hardwood floors (2020),Freshly painted main floor (2020),& standing seam metal roof/eaves(2021)
Location
Province ON
County Peel
Rooms
Family Room Yes
Basement Finished with Walk-Out, Separate Entrance
Main Level Bedrooms 2
Kitchen 1
Separate Den/Office 1
Interior
Interior Features None
Cooling Central Air
Fireplaces Number 4
Fireplaces Type Wood, Natural Gas
Exterior
Garage Private
Garage Spaces 10.0
Pool None
Roof Type Metal
Parking Type Attached
Total Parking Spaces 10
Building
Lot Description Irregular Lot
Foundation Concrete Block
Others
Senior Community Yes
Read Less
Want to know what your home might be worth? Contact us for a FREE valuation!

Our team is ready to help you sell your home for the highest possible price ASAP

GET MORE INFORMATION





