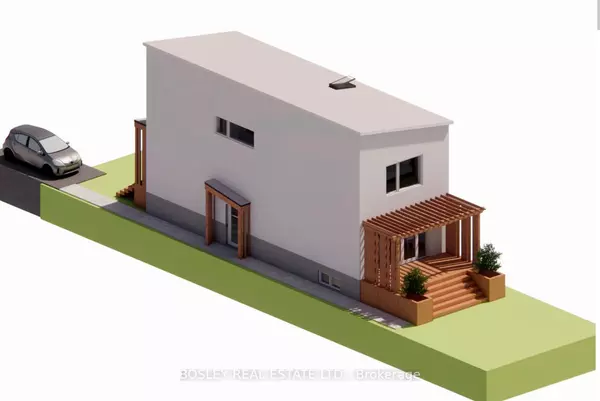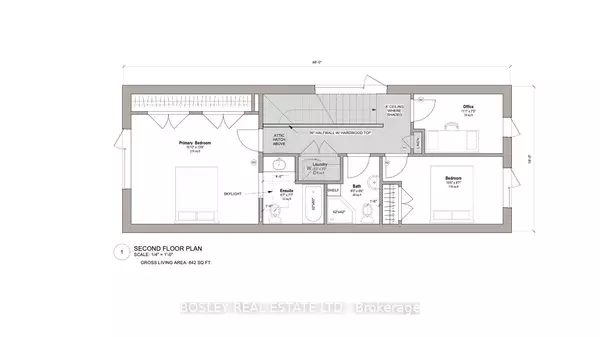$840,000
$599,000
40.2%For more information regarding the value of a property, please contact us for a free consultation.
180 Oak Park AVE Toronto E03, ON M4C 4M8
2 Beds
2 Baths
Key Details
Sold Price $840,000
Property Type Single Family Home
Sub Type Detached
Listing Status Sold
Purchase Type For Sale
Approx. Sqft 700-1100
MLS Listing ID E9364980
Sold Date 10/15/24
Style 2-Storey
Bedrooms 2
Annual Tax Amount $4,177
Tax Year 2024
Property Description
In an area where top-ups and new replacement construction is rampant, where values have remained resilient to downward pressures, in a community that families have preferred for a friendly vibe close to the Danforth Mosaic, Taylor Creek, the DVP and Stan Wadlow Park, is one of the best opportunities for builders, flippers or families that want to score a dream.This dream takes many forms and has lots to offer everyone. A flipper or buyers on a budget, may have a more modest vision of this property and may want to take advantage of all the site preparations and character the home provides. A builder will take advantage of the Data Room and all the due diligence, research and costs invested on the path to transforming this property into a new, larger, smarter detached home. And for the family that's thinking about the environment they are passing onto their children, plus the comfort and cost savings of a Passive Home, you have found your match! Topo Survey, Survey, Grading Plan, Tree Release, Engineering Services, Energy Audits, Hvac Drawings, Engineering and Architectural Drawings and Documentation required for Permits. Although there are no warrantees, it is evident the depth and quality of all this work is of enormous value. Rates are dropping, builders are keen, the time is right to build your Dream Home.
Location
Province ON
County Toronto
Zoning Residential
Rooms
Family Room No
Basement Unfinished
Kitchen 1
Interior
Interior Features Floor Drain
Cooling None
Exterior
Garage Mutual
Garage Spaces 1.0
Pool None
Roof Type Asphalt Shingle
Parking Type None
Total Parking Spaces 1
Building
Foundation Concrete
Read Less
Want to know what your home might be worth? Contact us for a FREE valuation!

Our team is ready to help you sell your home for the highest possible price ASAP

GET MORE INFORMATION





