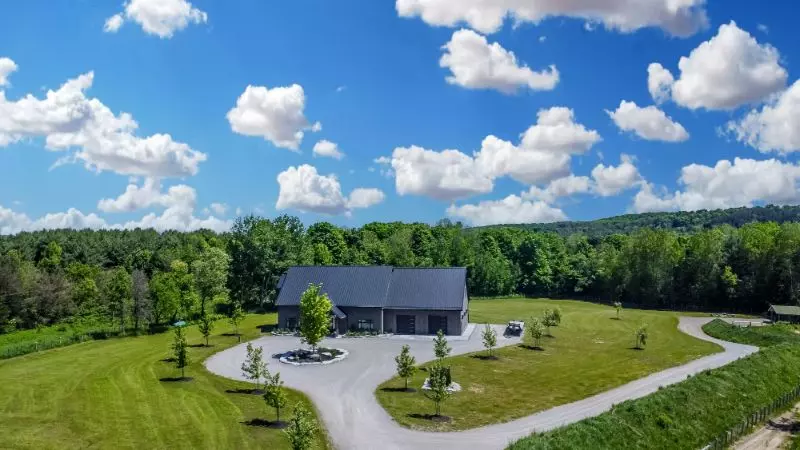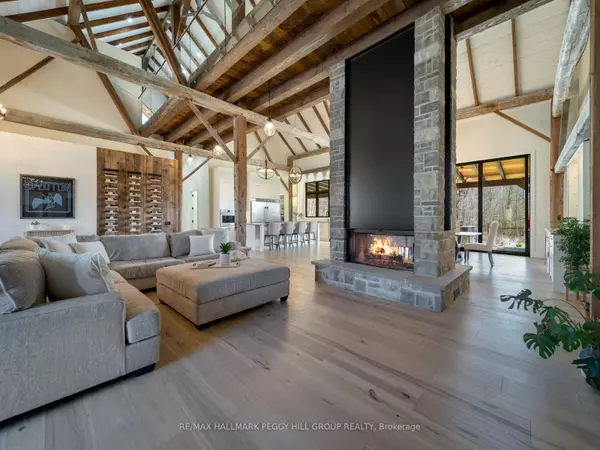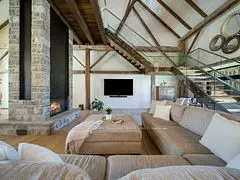$2,475,000
$2,690,000
8.0%For more information regarding the value of a property, please contact us for a free consultation.
4443 6 Line N Oro-medonte, ON L0K 1E0
5 Beds
3 Baths
10 Acres Lot
Key Details
Sold Price $2,475,000
Property Type Single Family Home
Sub Type Detached
Listing Status Sold
Purchase Type For Sale
Approx. Sqft 3500-5000
MLS Listing ID S9307675
Sold Date 10/01/24
Style 2-Storey
Bedrooms 5
Annual Tax Amount $9,556
Tax Year 2023
Lot Size 10.000 Acres
Property Description
NOTE: SOLD FIRM AWAITING DEPOSIT - SHOWS 10+++! THIS SHOWSTOPPER BARNDOMINIUM HOME IS ON 23 ACRES BACKING ONTO THE COLDWATER RIVER WITH 2 ACRES OF TRAILS! Welcome home to 4443 Line 6 North, remarkably impressive both inside and out & located just moments away from Mount St. Louis Ski Resort. Built in 2022, this custom home showcases meticulous craftsmanship with exposed post and beam & soaring 30-foot ceilings. The open-concept layout is accentuated by hickory engineered hardwood floors, a double-sided wood fireplace & a custom kitchen that boasts quartzite countertops, high-end stainless steel appliances, a butler's pantry & custom 36-bottle wine rack. Upstairs, the primary suite offers 15-foot ceilings, an ensuite with a rainfall walk-in shower, and a balcony with stunning ski hill views. Outside, a 1,000+ square foot covered porch awaits adjacent to a 28 x 12 chlorine pool, an 8-man Bullfrog hot tub, and an outdoor kitchen with a built-in Napoleon BBQ, Piu Trecento pizza oven, sink, and bar fridge. Additional features include an outdoor bonfire pit and a charming 16 x 16 cabin with a hydro. This once-in-a-lifetime estate offers luxury living, unparalleled amenities, and a prime location for endless possibilities. #HomeToStay
Location
Province ON
County Simcoe
Zoning A/RU & EP
Rooms
Family Room No
Basement Unfinished, None
Kitchen 1
Interior
Interior Features Air Exchanger, Auto Garage Door Remote, Water Heater Owned, Water Purifier, Water Softener
Cooling None
Fireplaces Number 2
Exterior
Exterior Feature Built-In-BBQ, Hot Tub, Landscaped, Lighting, Patio, Porch, Security Gate, Year Round Living
Garage Private Triple
Garage Spaces 34.0
Pool Inground
View Clear, Trees/Woods
Roof Type Metal
Parking Type Attached
Total Parking Spaces 34
Building
Foundation Concrete
Others
Security Features Other
Read Less
Want to know what your home might be worth? Contact us for a FREE valuation!

Our team is ready to help you sell your home for the highest possible price ASAP

GET MORE INFORMATION





