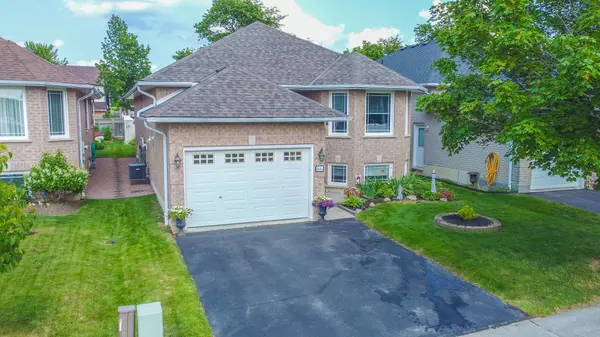$745,000
$749,900
0.7%For more information regarding the value of a property, please contact us for a free consultation.
2444 Keitel DR Peterborough, ON K9K 2N8
4 Beds
2 Baths
Key Details
Sold Price $745,000
Property Type Single Family Home
Sub Type Detached
Listing Status Sold
Purchase Type For Sale
MLS Listing ID X9265076
Sold Date 10/03/24
Style Bungalow
Bedrooms 4
Annual Tax Amount $5,413
Tax Year 2023
Property Description
WELCOME TO THIS WEST END GEM. As you enter, you'll be greeted by a spacious foyer bathed in natural light, featuring decorative plant ledges, convenient laundry, and ample closet space with a walkout to the garage. The main floor boasts elegant hardwood floors, a cozy living room, a formal dining area, and an extraordinary kitchen with extra cupboards and a charming nook. The enclosed glass-covered porch opens to a stunning private backyard. The upper level includes a large primary bedroom, a well-sized second bedroom, and a 4-piece bath. The bright lower level offers a cozy family room with a fireplace, an entertainment area, a sizable third bedroom, a fourth bedroom, and additional storage. Recent updates include a new roof (2022), furnace (2023), and deck (2020). Located close to the Hospital, highways............... in a sought-after West End neighborhood. THIS HOME IS A MUST-SEE AND WONT DISAPPOINT.
Location
Province ON
County Peterborough
Rooms
Family Room No
Basement Finished
Kitchen 1
Separate Den/Office 2
Interior
Interior Features None
Cooling Central Air
Fireplaces Type Natural Gas
Exterior
Garage Private Double
Garage Spaces 3.0
Pool None
Roof Type Asphalt Shingle
Parking Type Attached
Total Parking Spaces 3
Building
Foundation Poured Concrete
Read Less
Want to know what your home might be worth? Contact us for a FREE valuation!

Our team is ready to help you sell your home for the highest possible price ASAP

GET MORE INFORMATION





