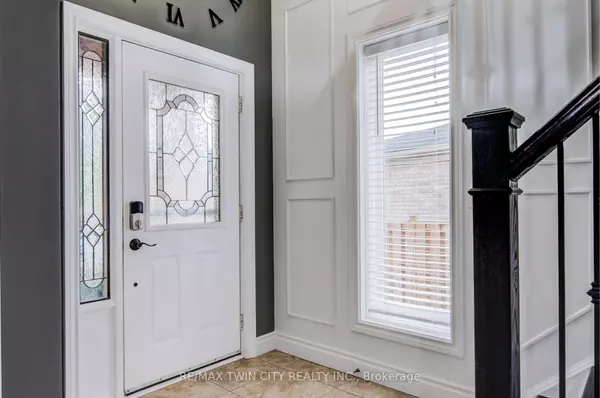$890,000
$879,900
1.1%For more information regarding the value of a property, please contact us for a free consultation.
112 Sofron DR Cambridge, ON N3C 4H9
3 Beds
4 Baths
Key Details
Sold Price $890,000
Property Type Single Family Home
Sub Type Detached
Listing Status Sold
Purchase Type For Sale
Approx. Sqft 1500-2000
MLS Listing ID X9360064
Sold Date 10/03/24
Style 2-Storey
Bedrooms 3
Annual Tax Amount $5,285
Tax Year 2024
Property Description
Welcome home to 112 Sofron Drive located in a highly desirable Hespeler neighbourhood. This bright and spacious, 2 storey, detached home boasts 3 bedrooms, 3.5 baths and a finished basement! With over 2400 sqft of finished living space you will be impressed the moment you walk through the door! This move-in ready home is situated in a family-friendly community and has many updates and features including: a grand foyer with luxurious wainscoting and a dark oak staircase with iron spindles; updated laminate flooring and tile throughout both levels; a sunken living room with a large bay window; an updated kitchen with tiled backsplash and stainless steel appliances (Stove/Dishwasher/OTR Microwave 2023, Fridge 2019), and a separate dining area with patio door access to the nicely landscaped backyard (50 x 115 lot) with a hot tub (2019), deck, gazebo and child's play area which are perfect for outdoor entertaining! The updates and features continue with convenient main floor laundry; a large primary suite with a 4 piece ensuite; all bathrooms updated with quartz and granite countertops; neutral and fresh paint throughout; Furnace and AC (2017); water softener (2024); and a double car garage with a private double wide driveway. Close to schools, parks, walking trails, shopping, public transportation, and with easy access to Hwy 401 this location is great for commuters. Pride of ownership is evident and this beautiful home will not last long!
Location
Province ON
County Waterloo
Rooms
Family Room No
Basement Finished, Full
Kitchen 1
Interior
Interior Features Auto Garage Door Remote, Sump Pump, Water Purifier, Water Softener
Cooling Central Air
Exterior
Exterior Feature Hot Tub, Deck
Garage Private Double
Garage Spaces 4.0
Pool None
Roof Type Asphalt Shingle
Parking Type Attached
Total Parking Spaces 4
Building
Foundation Poured Concrete
Read Less
Want to know what your home might be worth? Contact us for a FREE valuation!

Our team is ready to help you sell your home for the highest possible price ASAP

GET MORE INFORMATION





