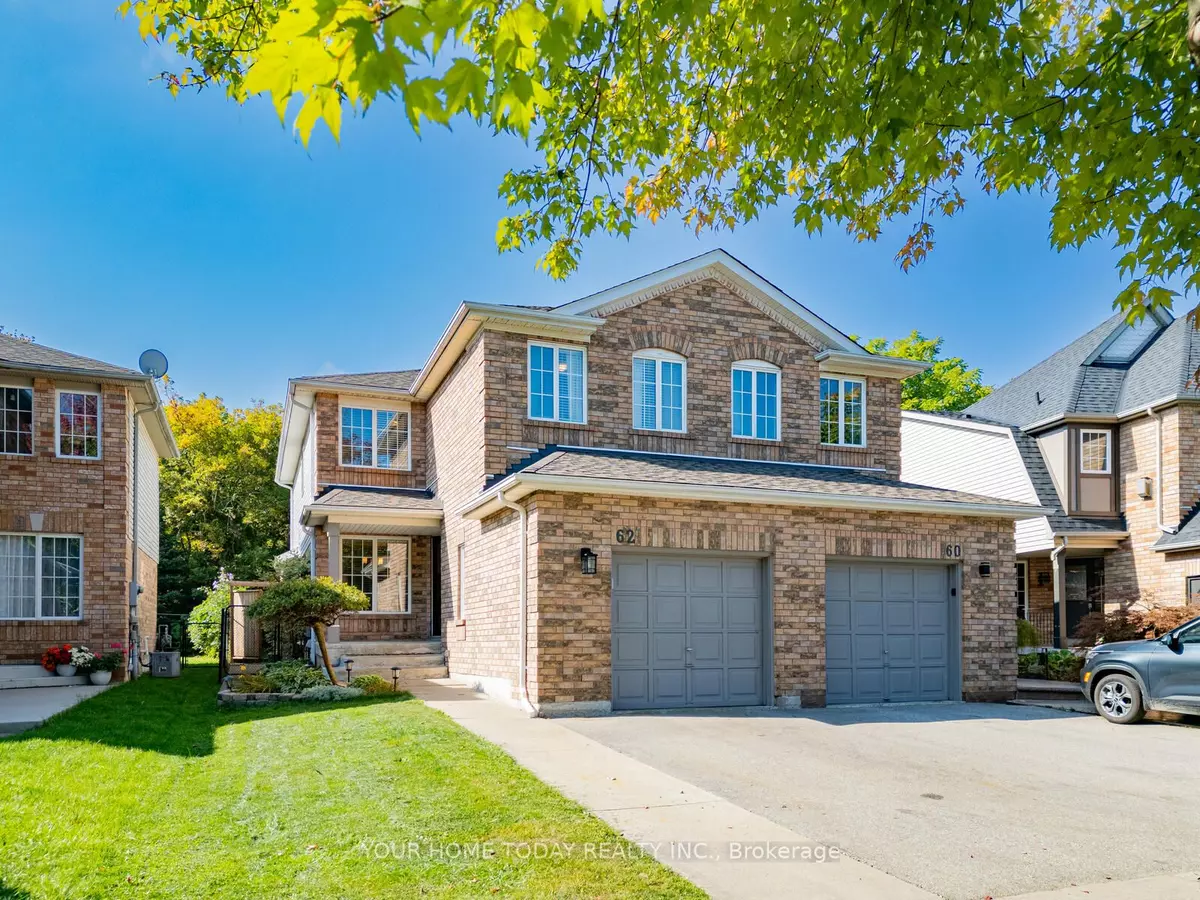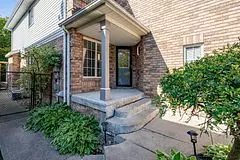$945,000
$939,900
0.5%For more information regarding the value of a property, please contact us for a free consultation.
62 Standish ST Halton Hills, ON L7G 5V7
4 Beds
3 Baths
Key Details
Sold Price $945,000
Property Type Multi-Family
Sub Type Semi-Detached
Listing Status Sold
Purchase Type For Sale
Approx. Sqft 1500-2000
MLS Listing ID W9359940
Sold Date 10/25/24
Style 2-Storey
Bedrooms 4
Annual Tax Amount $4,413
Tax Year 2024
Property Description
Delightful home and property backing on to ravine/greenspace - WOW! A covered front porch welcomes you into this spacious 1,739 sq. ft., 4-bedroom, 2.5-bathroom home situated on a gorgeous private lot with no neighbours behind! Gleaming hardwood flooring, California shutters and lots of fresh paint all add to the appeal. The main level features a sun-filled living and dining room with peek-a-boo window to the foyer and open concept kitchen/family room overlooking the lovely yard. The well-appointed eat-in kitchen has stainless steel appliances (fridge, stove and microwave), built-in dishwasher, backsplash, built-in desk/coffee centre, breakfast bar and sliding door walkout to the tiered deck, gazebo, patio and views over Mother Nature. The adjoining family room enjoys a cozy gas fireplace and more views over the yard. A powder room and garage access complete the level. The upper level offers 4 spacious bedrooms, the primary with 4-piece ensuite and walk-in closet with built-in organizer. The finished basement adds to the living space with rec room, office nook, laundry and plenty of storage/utility space. An attached garage has built-in cabinets and shelving for all your outside toys!
Location
Province ON
County Halton
Rooms
Family Room Yes
Basement Full, Finished
Kitchen 1
Interior
Interior Features Water Heater, Water Softener
Cooling Central Air
Fireplaces Number 1
Fireplaces Type Family Room
Exterior
Exterior Feature Deck, Patio, Porch
Garage Mutual
Garage Spaces 2.0
Pool None
View Trees/Woods
Roof Type Asphalt Shingle
Parking Type Attached
Total Parking Spaces 2
Building
Foundation Unknown
Read Less
Want to know what your home might be worth? Contact us for a FREE valuation!

Our team is ready to help you sell your home for the highest possible price ASAP

GET MORE INFORMATION





