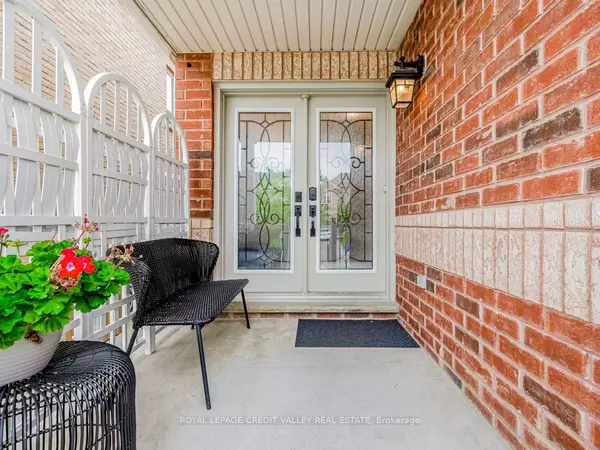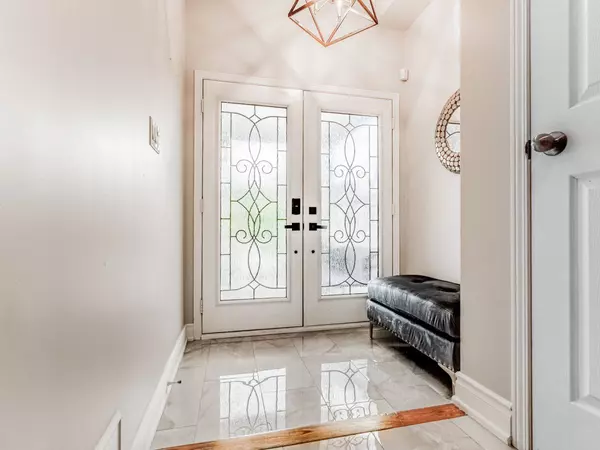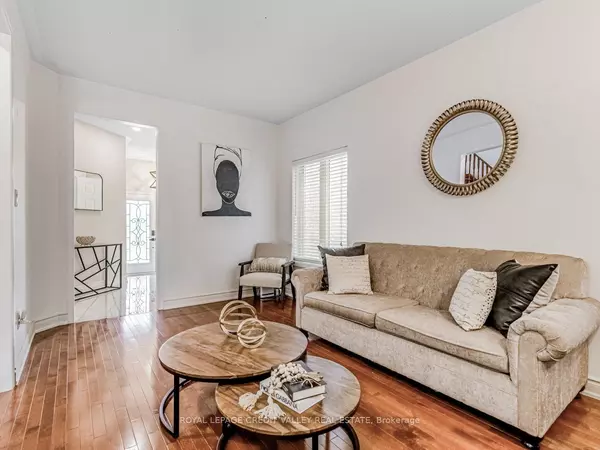$1,179,000
$1,199,988
1.7%For more information regarding the value of a property, please contact us for a free consultation.
25 la roche ave AVE Halton Hills, ON L7G 0B3
4 Beds
4 Baths
Key Details
Sold Price $1,179,000
Property Type Single Family Home
Sub Type Detached
Listing Status Sold
Purchase Type For Sale
MLS Listing ID W9349557
Sold Date 10/03/24
Style 2-Storey
Bedrooms 4
Annual Tax Amount $5,800
Tax Year 2023
Property Description
This beautiful property features 3 + 1 bedrooms and 3 + 1 bathrooms, providing ample space for a family or individuals looking for extra room. The gourmet kitchen is fully upgraded, offering a modern and functional space for cooking and entertaining. One notable feature of this property is the driveway extension on both sides, allowing for the convenient parking of three SUV vehicles. Inside the house, you'll find a first-floor passage tile that extends throughout the kitchen, creating a seamless and stylish look. The entire house is equipped with dimmable potlights, providing customizable lighting options for every room. The basement has been redone, with the addition of an extra room and newly renovated floors. Outside, there is an interlocking patio in the walk-out basement backyard, perfect for outdoor relaxation and entertaining. Hardwood has been installed upstairs in every room, adding a touch of elegance and functionality. The main washroom features newly installed tiles, enhancing its overall appearance. Lastly, the master bedroom bathroom has undergone a total renovation, ensuring a luxurious and updated space for your comfort and convenience. Overall, 25 La Roche Ave offers a well-appointed and upgraded home with numerous features and upgrades that are sure to impress. The hot tube will make your family enjoy.
Location
Province ON
County Halton
Rooms
Family Room Yes
Basement Finished with Walk-Out
Kitchen 2
Separate Den/Office 1
Interior
Interior Features Central Vacuum
Cooling Central Air
Fireplaces Type Living Room
Exterior
Garage Private
Garage Spaces 4.5
Pool Above Ground
Roof Type Asphalt Shingle
Parking Type Attached
Total Parking Spaces 4
Building
Foundation Concrete Block
Read Less
Want to know what your home might be worth? Contact us for a FREE valuation!

Our team is ready to help you sell your home for the highest possible price ASAP

GET MORE INFORMATION





