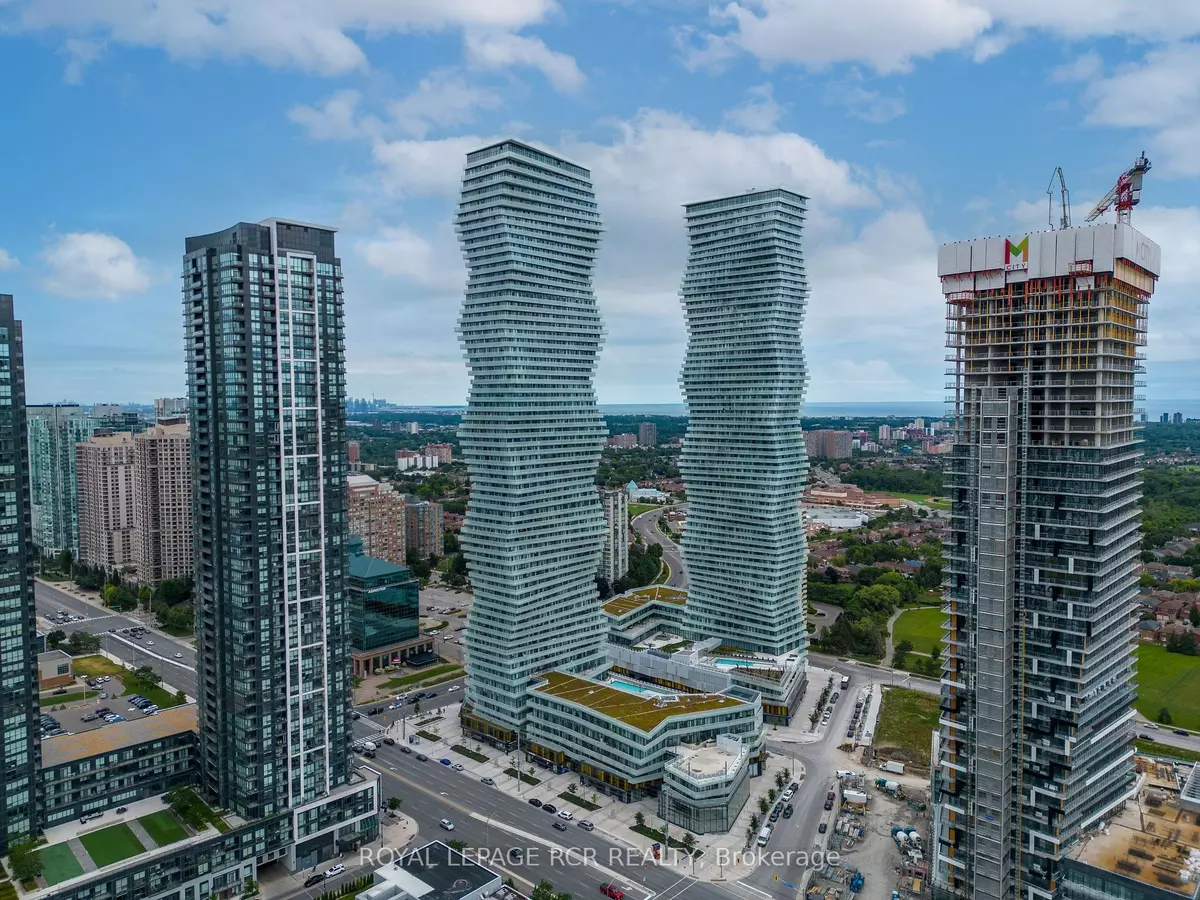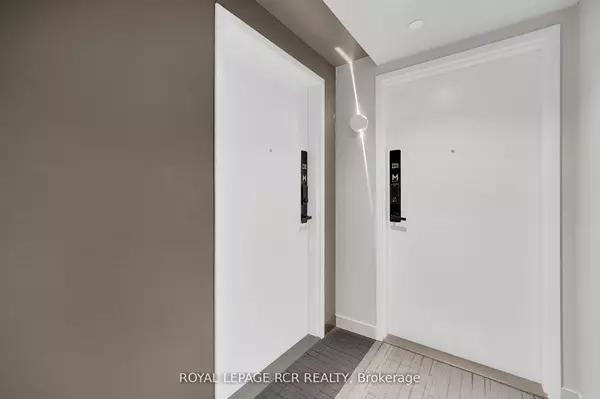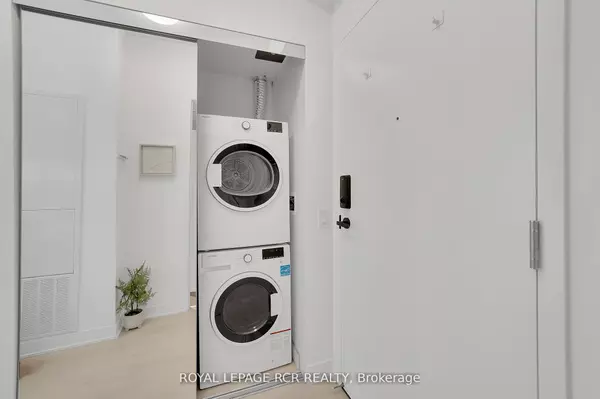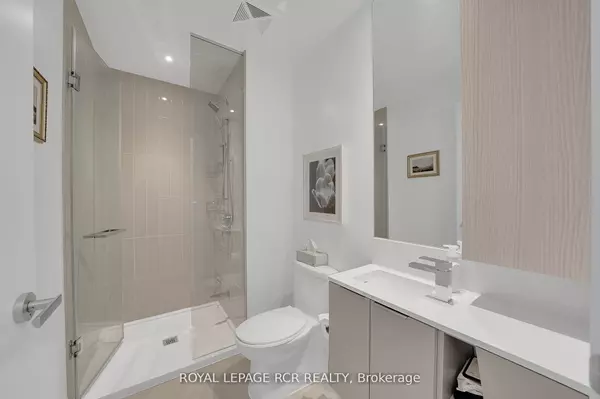$431,500
$449,800
4.1%For more information regarding the value of a property, please contact us for a free consultation.
3900 Confederation Pkwy #2210 Mississauga, ON L5B 0M3
1 Bed
1 Bath
Key Details
Sold Price $431,500
Property Type Condo
Sub Type Condo Apartment
Listing Status Sold
Purchase Type For Sale
Approx. Sqft 0-499
MLS Listing ID W9345572
Sold Date 10/03/24
Style Apartment
Bedrooms 1
HOA Fees $309
Annual Tax Amount $1,807
Tax Year 2023
Property Description
Come live in this vibrant community that blends high design, green spaces & outdoor living for every season, M City has defined the future of downtown living in Mississauga. Located at Burnhamthorpe Road West & Confederation Parkway, this mixed-use community brings accessible transit, culture, shopping, friends & family together into one dazzling new neighbourhood. Standing at 60-storeys, M Citys iconic design is instantly recognizable & sets the tone for the community. When it comes to exquisite living, M1 Condominiums offer the most luxurious spectacular views, residents will enjoy extensive views & sprawling green space in the neighbourhood that surrounds. Suite 2210, boasts a bright & airy modern open concept layout, w/9 ft ceilings, wide plank laminate wood flooring, 2" painted baseboards throughout, an ensuite laundry with stacked 24" washer & dryer, a kitchen w/stone countertops, tile backsplash, under-mount stainless steel sink, 24" integrated fridge & dishwasher & stainless steel slide-in range & a low-profile range vent 30" concealed microwave. This Suite also features a 3-piece washroom w/custom designed vanity medicine cabinet, stone countertop & backsplash, under-mount sink, porcelain floor & wall tiles, a frameless glass shower & a contemporary low-flush toilet. Also featured in Suite 2210 is a Living Room with walk-out to the expansive 100 SF Balcony with a view & a Bedroom w/floor-to-ceiling windows & a closet. The building features 9 elevators all w/access to parking levels & amenities. Also featured is a 4-level underground parking garage for residential parking; 2-level above-ground garage for visitor & commercial parking. Shop the top fashion brands at Square One, hang out with friends at The Rec Room, savour the flavours at The Food District & take in the art scene at the Art Gallery of Mississauga. Laugh play in the parks, cycle through the bike trails & meet the neighbours. Get out, explore & have fun!
Location
Province ON
County Peel
Rooms
Family Room No
Basement None
Kitchen 1
Interior
Interior Features Carpet Free
Cooling Central Air
Laundry Ensuite
Exterior
Garage None
Parking Type Underground
Building
Locker None
Others
Pets Description Restricted
Read Less
Want to know what your home might be worth? Contact us for a FREE valuation!

Our team is ready to help you sell your home for the highest possible price ASAP

GET MORE INFORMATION





