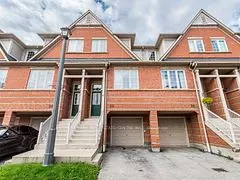$850,000
$850,000
For more information regarding the value of a property, please contact us for a free consultation.
38 Fairview RD W #35 Mississauga, ON L5B 4J8
3 Beds
3 Baths
Key Details
Sold Price $850,000
Property Type Condo
Sub Type Condo Townhouse
Listing Status Sold
Purchase Type For Sale
Approx. Sqft 1600-1799
MLS Listing ID W9370099
Sold Date 10/31/24
Style 3-Storey
Bedrooms 3
HOA Fees $403
Annual Tax Amount $4,477
Tax Year 2024
Property Description
Tucked away in a small 38-unit enclave you will find this tight knit community in the heart of Mississauga. Here's your opportunity to purchase a home in this rarely offered complex! Nestled in a great central location you will be steps from the new LRT & transit & walking distance to schools, amenities, Cooksville GO train & parks. Easy access to the downtown core, Square One shopping mall & highways. Talk about location! This all-brick executive condo townhouse is a spacious carpet free 1753 sq ft with all 3 levels above grade. The open concept living/dining room features hardwood floors & numerous pot lights. The family size eat-in kitchen has stainless steel appliances, granite counters & backsplash & a stone accent wall with sliders to the Juliette balcony overlooking the treed backyard. Convenient renovated 2-piece powder room adorns this level also. Upstairs find the large primary bedroom with mirrored wall-to-wall closets & a renovated 5-piece ensuite bathroom. 2 other bedrooms & a renovated 4-piece bathroom are also on this level. The ground floor features sliders from the family room to the backyard deck, laundry room & direct access to the garage. The hot water heater is owned & there are no rental items. ** Bonus- both large screen wall mounted TV's are included in the sale.** Well managed complex with low maintenance fees.
Location
Province ON
County Peel
Rooms
Family Room Yes
Basement None
Kitchen 1
Interior
Interior Features Auto Garage Door Remote, Water Heater Owned, Carpet Free
Cooling Central Air
Laundry Ensuite
Exterior
Garage Private
Garage Spaces 2.0
Amenities Available Visitor Parking, BBQs Allowed
Parking Type Built-In
Total Parking Spaces 2
Building
Locker None
Others
Pets Description Restricted
Read Less
Want to know what your home might be worth? Contact us for a FREE valuation!

Our team is ready to help you sell your home for the highest possible price ASAP

GET MORE INFORMATION





