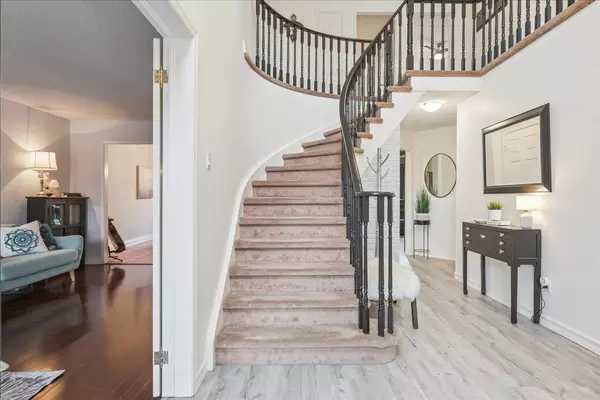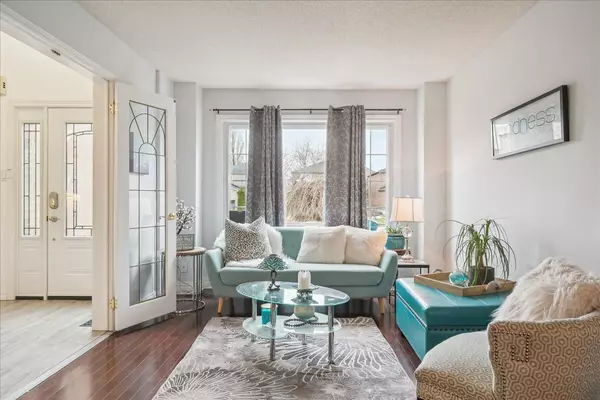$1,070,000
$1,199,900
10.8%For more information regarding the value of a property, please contact us for a free consultation.
319 Barber DR Halton Hills, ON L7G 5H7
5 Beds
4 Baths
Key Details
Sold Price $1,070,000
Property Type Single Family Home
Sub Type Detached
Listing Status Sold
Purchase Type For Sale
MLS Listing ID W9010975
Sold Date 10/30/24
Style 2-Storey
Bedrooms 5
Annual Tax Amount $5,593
Tax Year 2023
Property Description
Discover the charm of Georgetown South, a highly sought-after neighborhood known for its mature trees, peaceful streets, and friendly community atmosphere. This idyllic enclave offers residents the perfect balance of serenity and convenience, with top-rated schools, shopping, dining, and outdoor recreation just minutes away. Plus, with easy access to major highways, you're only a short commute from the bustling heart of Toronto. Whether you're a growing family, young professional, or retiree, Georgetown South is the ideal place to call home. This delightful 4-bedroom, 4-bathroom executive two-storey home welcomes you with a spacious foyer that flows into a bright and airy living room. Freshly painted and featuring hardwood floors, this room exudes a crisp, clean feel, while large windows offer picturesque views of the neighborhood. The living room seamlessly connects to a generous dining room, perfect for hosting dinners with family and friends. The dining area comfortably accommodates a table for eight, making it ideal for gatherings. Adjacent to the dining room is the updated kitchen, complete with quartz countertops and a functional breakfast area perfect for busy mornings. This bright and spacious kitchen overlooks the beautiful gardens and family room, creating a warm and inviting space for everyday living. The main level also features a versatile office, a stylish powder room, and a chic laundry room with direct access to the double car garage, providing both convenience and modern functionality. Upstairs, the primary bedroom suite offers a serene retreat, complete with a fabulous walk-in closet and a beautiful four-piece ensuite bathroom. Three additional large bedrooms, each with ample closet space and large windows, provide plenty of room for the rest of the family. A well-appointed four-piece bathroom completes the upper level, ensuring comfort and convenience for all. The lower level of this home is designed for relaxation and entertainment.
Location
Province ON
County Halton
Rooms
Family Room Yes
Basement Finished
Kitchen 1
Separate Den/Office 1
Interior
Interior Features Central Vacuum, Water Softener, Water Heater Owned
Cooling Central Air
Fireplaces Number 1
Exterior
Garage Private Double
Garage Spaces 4.0
Pool None
Roof Type Asphalt Shingle
Parking Type Attached
Total Parking Spaces 4
Building
Foundation Poured Concrete
Others
Security Features Other
Read Less
Want to know what your home might be worth? Contact us for a FREE valuation!

Our team is ready to help you sell your home for the highest possible price ASAP

GET MORE INFORMATION





