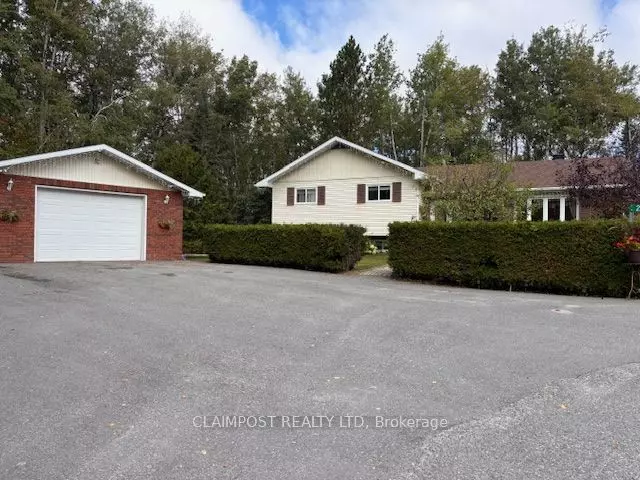$431,000
$389,500
10.7%For more information regarding the value of a property, please contact us for a free consultation.
24 Cook RD Timmins, ON P4N 7C2
3 Beds
2 Baths
Key Details
Sold Price $431,000
Property Type Single Family Home
Sub Type Detached
Listing Status Sold
Purchase Type For Sale
Approx. Sqft 1100-1500
MLS Listing ID T9371629
Sold Date 10/04/24
Style Sidesplit 3
Bedrooms 3
Annual Tax Amount $4,151
Tax Year 2024
Property Description
Charming 1440 sqft 3 bedroom side-split in a peaceful country village setting! Nestled on a huge lot surrounded by mature trees, this inviting 3 bedroom offers the perfect blend of space, comfort, and privacy. The family-sized kitchen overlooks the expansive yard, making it ideal for casual meals or gatherings with loved ones. Large deck wraps around back and side giving plenty of room for entertaining, space for a screened gazebo, BBQ and more. The open-concept rec room, complete with a cozy gas freestanding fireplace, provides a warm and welcoming space to relax or entertain. Upon entering, you'll find a spacious entranceway with ample storage, offering room to comfortably remove shoes and outerwear. Each of the 3 bedrooms is generously sized, perfect for growing families or guests. The home features 2 bathrooms, main on the upper level and a more recently added lower-level bathroom with a shower and window. The property also boasts a 22ft x 24ft garage with overhead radiant heating, providing not only room for vehicles but also ample space for a workshop or extra storage. With tons of parking available, there's plenty of room for all your outdoor toys, from boats to RVs. This home offers the tranquility of rural living while still being close to local amenities. Don't miss the chance to enjoy the perfect balance of country charm and modern convenience!
Location
Province ON
County Cochrane
Zoning RD-RE1
Rooms
Family Room No
Basement Finished
Kitchen 1
Interior
Interior Features Sump Pump
Cooling Central Air
Fireplaces Number 1
Fireplaces Type Freestanding, Propane, Rec Room
Exterior
Exterior Feature Deck, Landscaped, Recreational Area, Privacy
Garage Available, Front Yard Parking, Private, Private Triple
Garage Spaces 6.0
Pool None
Roof Type Shingles
Parking Type Detached
Total Parking Spaces 6
Building
Foundation Concrete
Others
Security Features Smoke Detector
Read Less
Want to know what your home might be worth? Contact us for a FREE valuation!

Our team is ready to help you sell your home for the highest possible price ASAP

GET MORE INFORMATION





